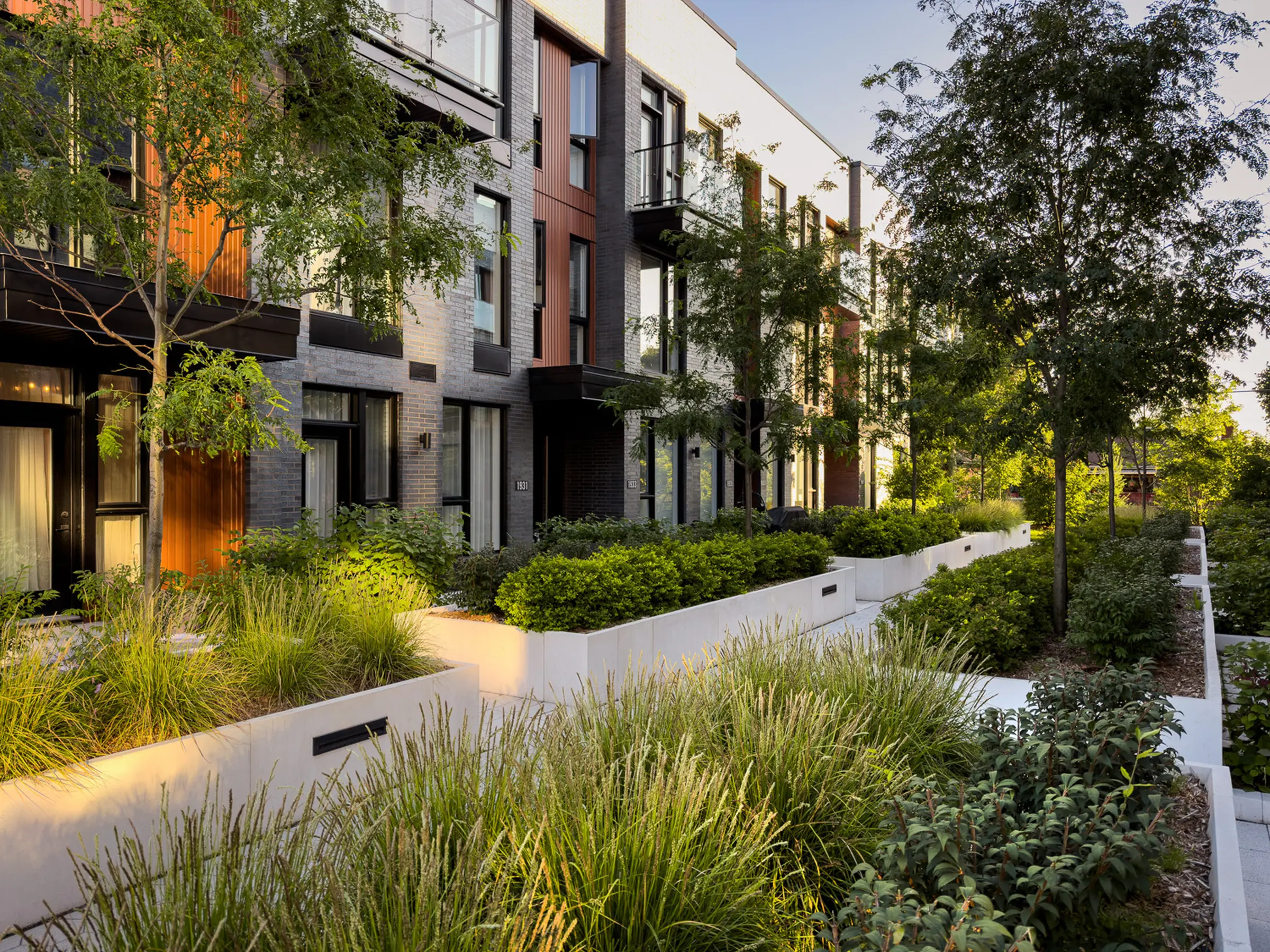The success of a real estate project is measured not just by the number of units sold or rented, but by the quality of life it offers: carefully designed shared spaces, accessible services and a harmonious setting.
In construction, as in urban planning, development projects tend to be seen as an addition of living units. But what turns a set of apartments into a true community is the daily experience they provide.
Green spaces encourage relaxation, outdoor fireplaces spark socialization, while active areas — outdoor gyms or playgrounds — invite movement. And when circulation flows are planned strategically to link areas, the whole becomes a shared living space. These often invisible details foster attachment and a feeling of belonging. In development, this translates into tangible and sustainable value.
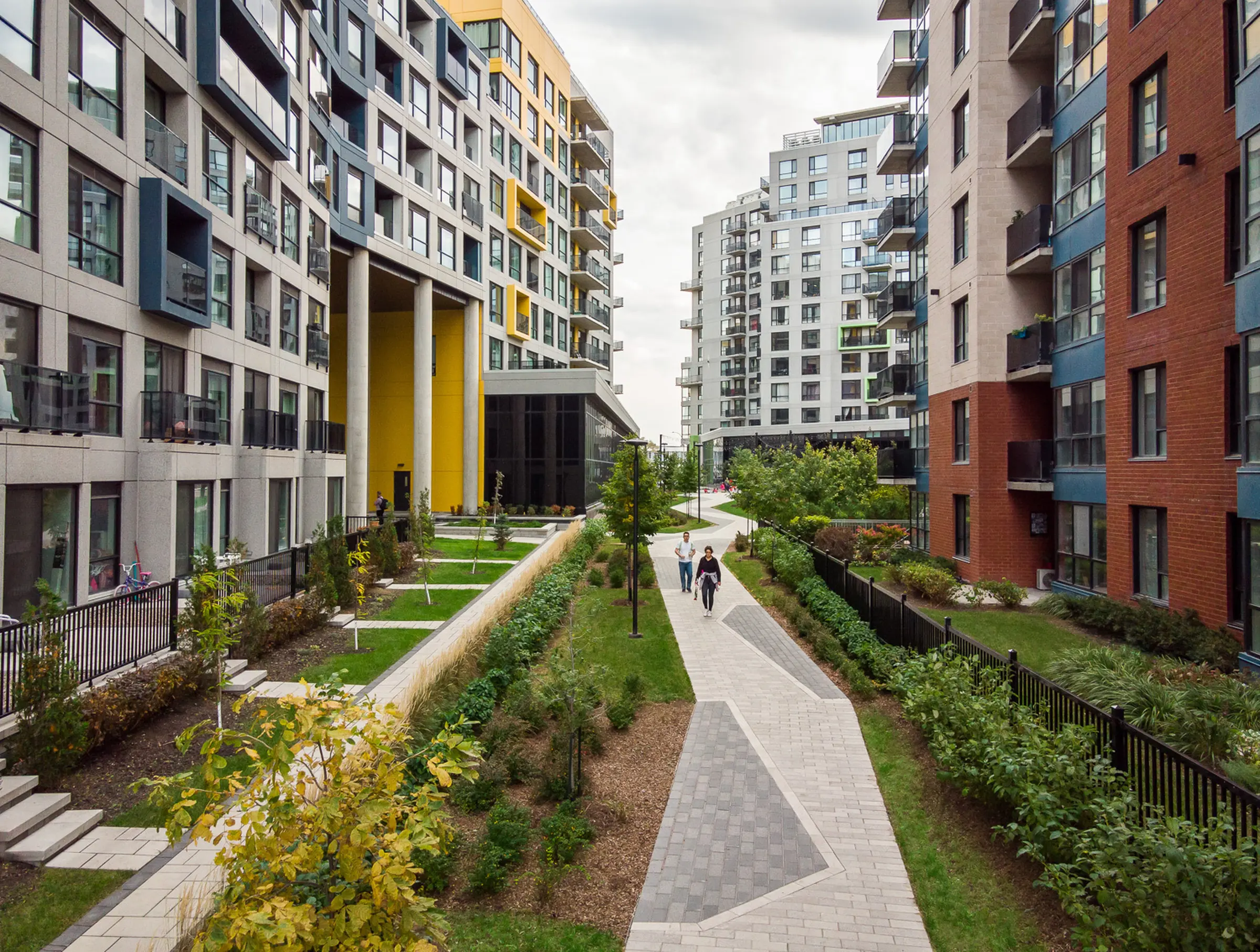
Passage Yolène-Jumelle ©Vincent Brillant
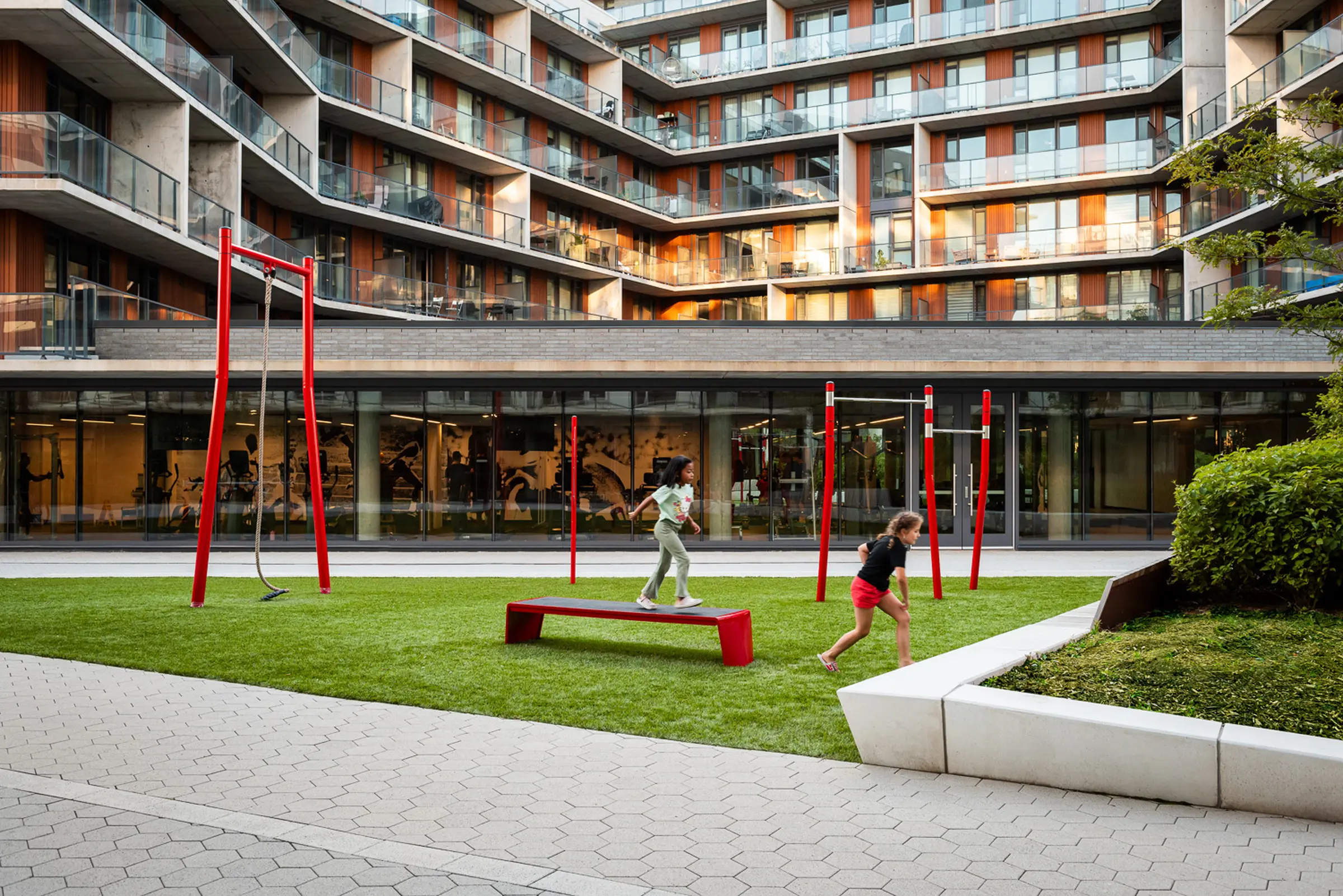
Cité Midtown ©Vincent Brillant
Transforming ideas into living neighbourhoods
At Projet Paysage, our approach, rooted in recreational tourism, is guided by a philosophy of design and planning that places human experience before built form. Before the first line is drawn, we try to understand how people will live in the place: their needs, their habits, their uses.
Early in the process, a strong vision is defined, anchoring the project in its surroundings and revealing the full potential of the site. In this step, we lay the foundation for the upcoming project: analyzing constraints, developing the programming, asking the right questions and thinking outside the box to ensure sustainability.
Whether a neighbourhood or a real estate development, our work is to build a living environment: intuitive paths, gathering places and shared spaces that deepen the social connection. On a large scale, this takes the form of a coherent master plan that ties together parks, public squares and active mobility. On a small scale, this translates to a welcoming threshold, a vibrant yard, commodities that extend the dwelling into the community…
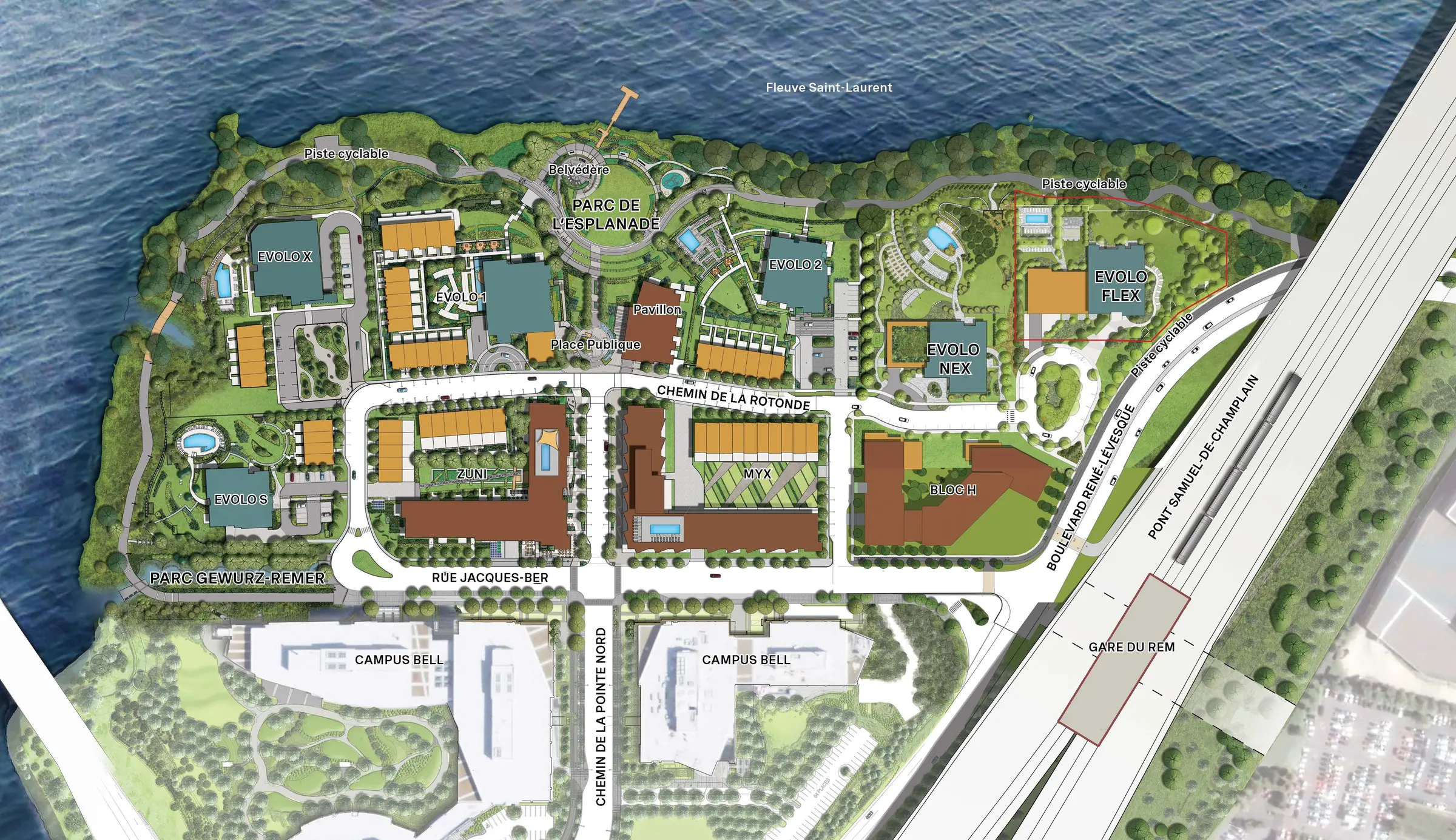
Master plan Pointe-Nord neighbourhood ©Projet Paysage
Pointe-Nord: Densifying to liberate the landscape
Since 2008, Projet Paysage has been working with Proment on the development of the Pointe-Nord neighbourhood on Nuns’ Island. This long-term involvement — from the first sketches of the master plan to the residential projects Evolo I, II, S, X and more recently Evolo Nex — reflects a rare continuity and a deep understanding of the site.
Built on a former golf course, the neighbourhood opens toward the river. The appeal of the waterfront landscape guided the design: densifying to preserve views, opening up public spaces and bringing people closer to the water.
At the heart of the project, a multifunctional path connects the riverside promenade to the public plaza, creating a seamless link between the neighbourhood, its shops and its users.
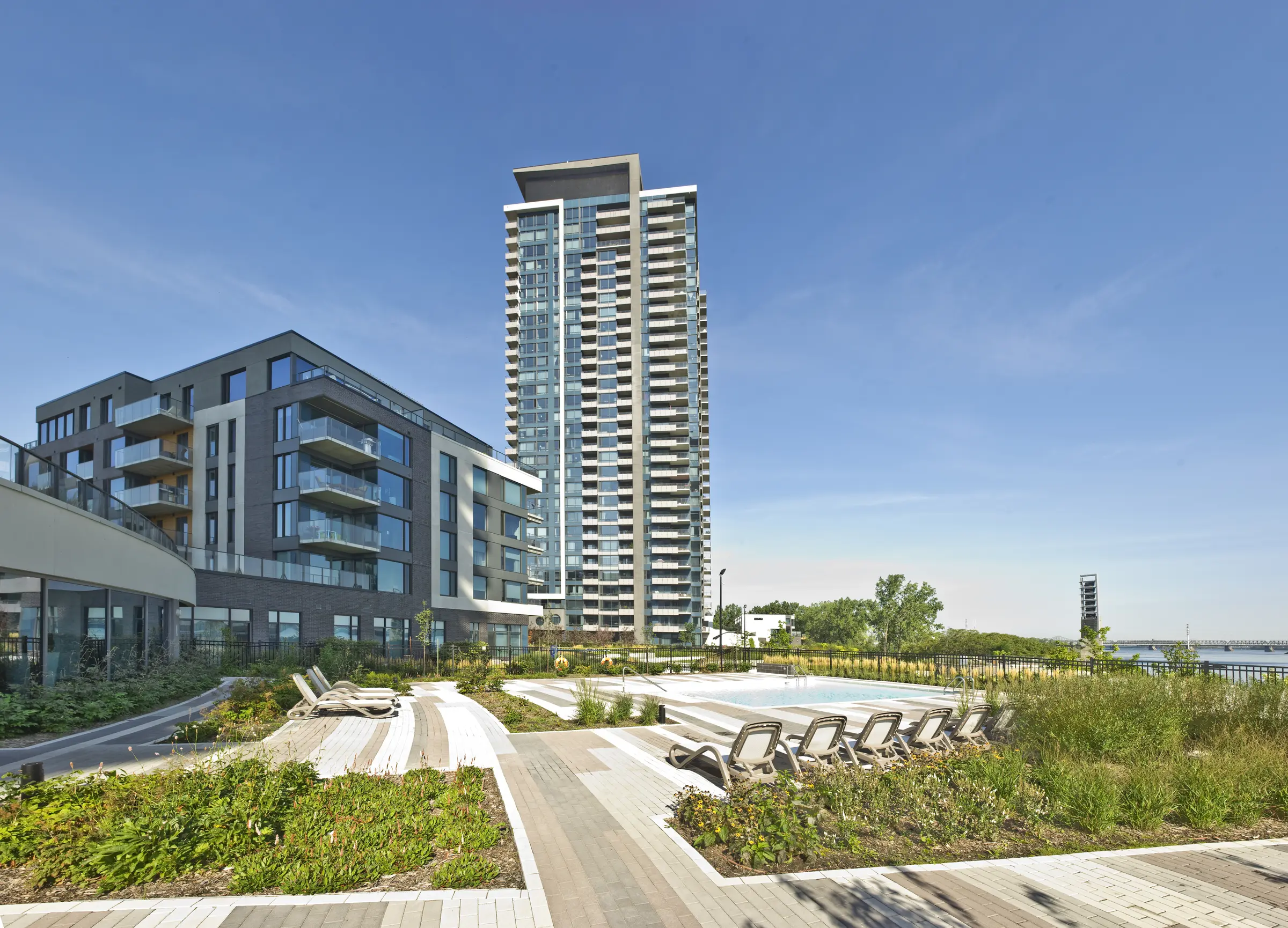
Pointe-Nord neighbourhood ©Marc Cramer
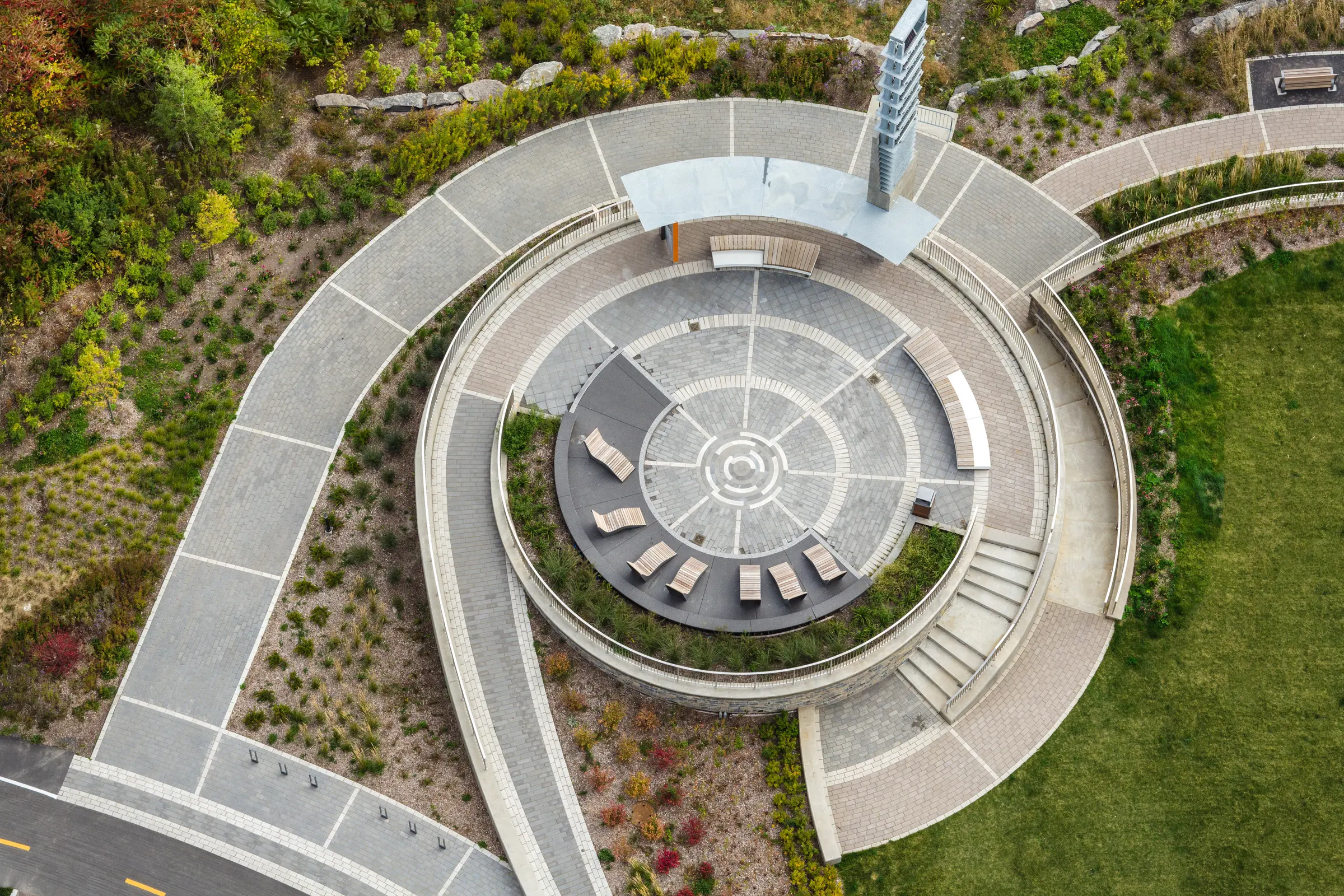
Pointe-Nord neighbourhood ©Bolduc

Pointe-Nord neighbourhood ©Proment

Sketch ©Maxime Brisebois
Esplanade Park, with its circular lookout, embodies the balance between architecture and landscape — a stop with breathtaking views of the St. Lawrence, animated year-round by cultural events in summer and skating in winter.
The public plaza, at the junction of the park and the main commercial avenue, naturally extends pedestrian pathways. A handful of carefully chosen businesses — Mami Clafoutis, Les Enfants Terribles — add warmth and vitality to local life.
Louis-Joseph Papineau, Proment
“The developer sets the direction. Landscape architects turn it into a living environment.”
The Pointe-Nord experience consolidated our expertise: an integrated approach to design and landscape that continues to inspire the planning of new neighbourhoods like AGORA.
AGORA: A vibrant, human-scale neighbourhood
From the very beginning, Junic aimed to create a memorable central square. Projet Paysage supported this vision by refining the scale of the site and diversifying its uses, transforming it into a lively, people-focused heart of the community.
Its circular layout encourages gathering and stimulates commercial vitality. Residences, offices, a spa, library, yoga centre, restaurants and terraces all revolve around the central plaza in a live-work-play concept that fosters daily interaction.

Agora detailed plan ©Projet Paysage
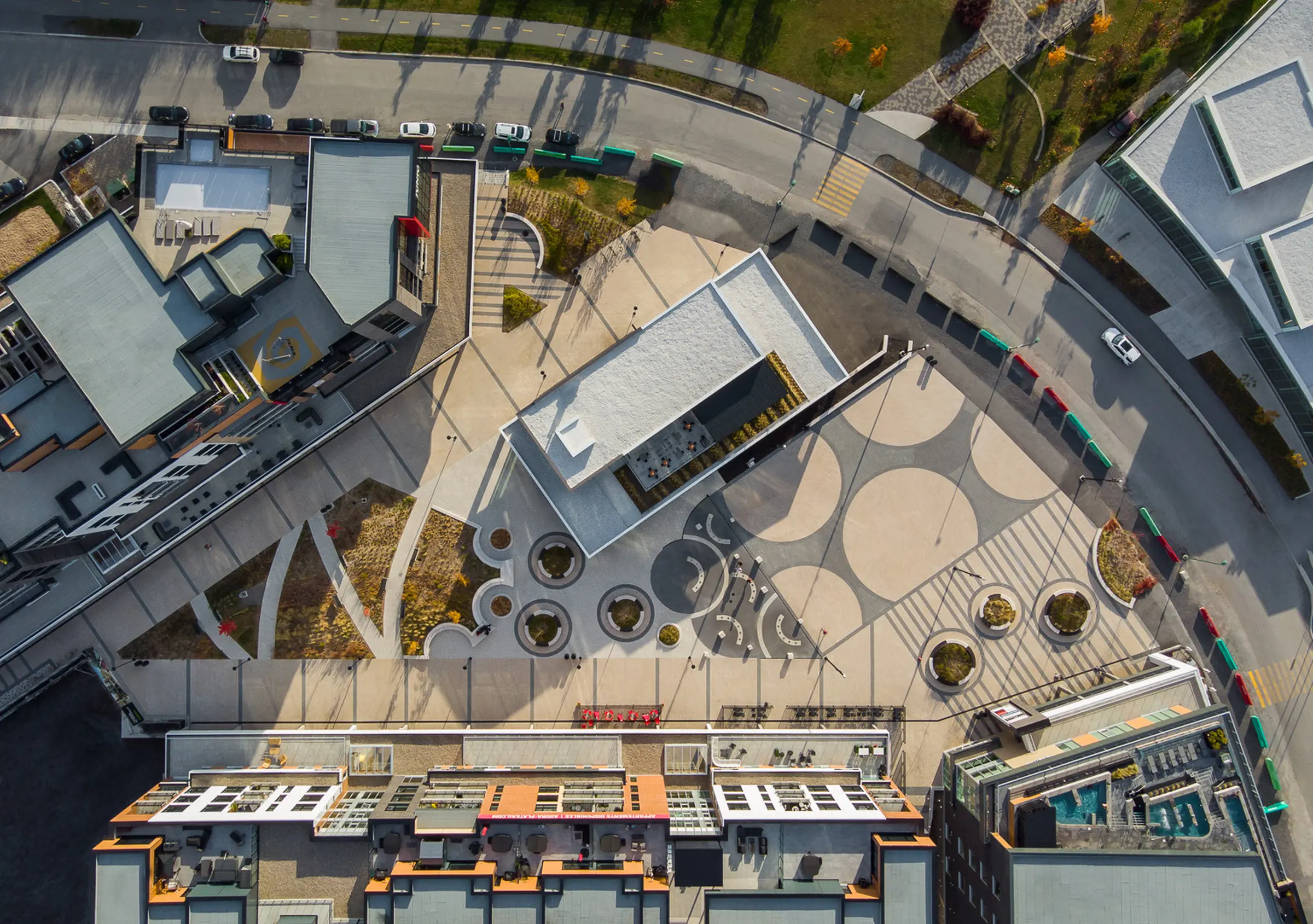
Agora ©Vincent Brillant
The goal: to create a true neighbourhood in an area until now dominated by cars and big-box stores. By prioritizing proximity, AGORA restores pedestrian life and independent commerce. Residents can walk to a wide range of quality services in public spaces with a distinctive character.
Nicolas Tremblay, Junic
“We invest in the landscape to make the project work. The value follows.”
Two complementary atmospheres coexist: the central event plaza, animated by fountains and children in summer, and the garden space, punctuated by greenery and furniture for relaxation. Together, they strike a balance between energy and calm, between urban life and the natural rhythm of the landscape.

Agora ©Vincent Brillant
The importance of vision… and adaptability
A living environment cannot be improvised: it is planned and evolves alongside the project.
Our agility in developing planned cities is based on a rich experience, an understanding of market realities, financial constraints and the requirements of each setting. Large-scale projects are deployed over several years; this timeline makes it possible to learn, adjust and continually improve interventions.
We support the reflection process at every stage of a mandate, always with the goal of enhancing planning and the overall well-being of the project.
Our collaborative approach is rooted in our early years of developing the Mont-Tremblant resort village and related recreational tourism initiatives led by Intrawest. These experiences shaped a culture of listening, dialogue, and trust among the various fields of expertise — urban planners, architects, engineers, and developers. Over the years, this synergy has deepened our understanding of our partners’ challenges.
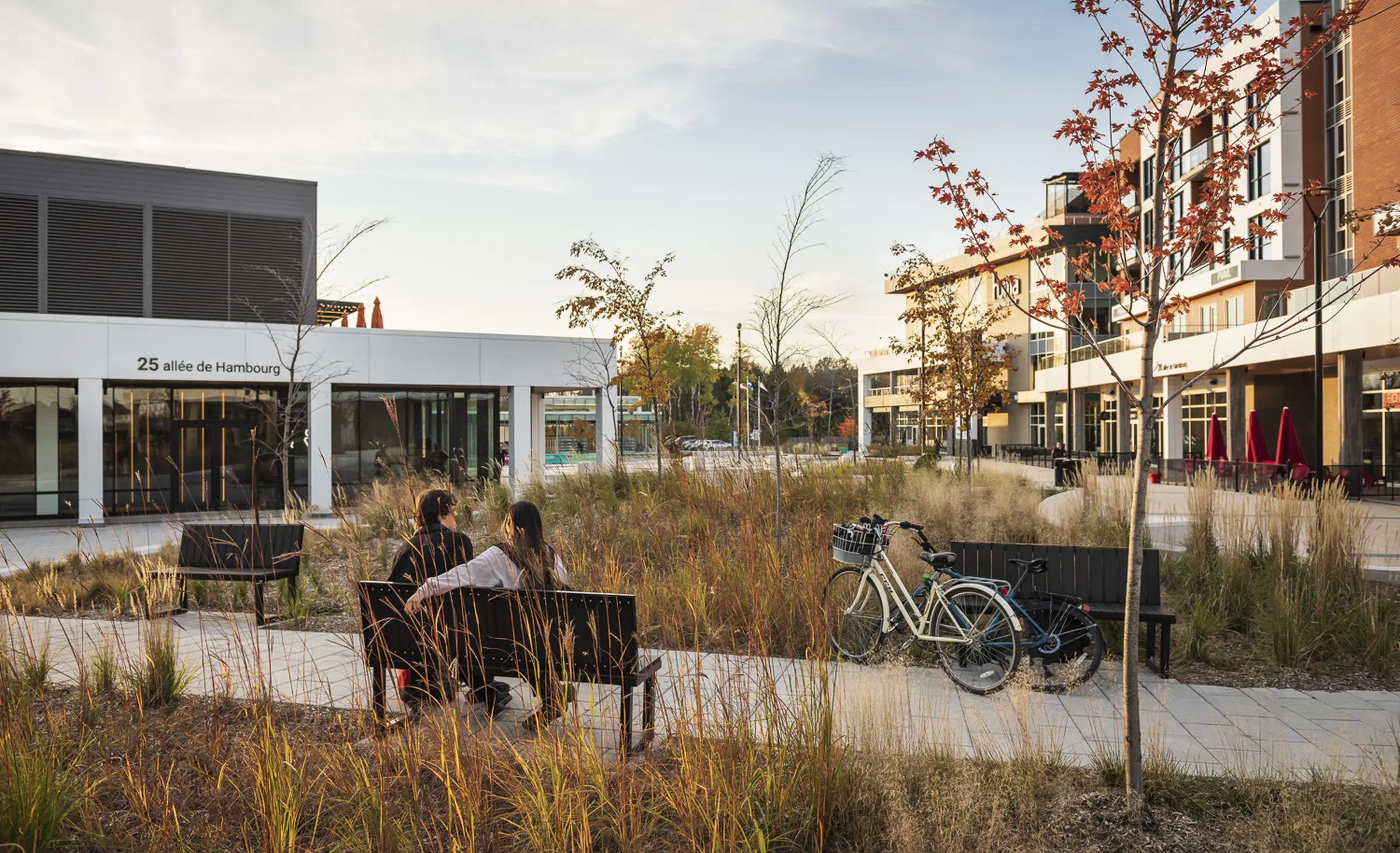
Agora ©Vincent Brillant
That same spirit of collaboration continues to guide how we envision intentional, sustainable living environments where the landscape becomes a driver of identity and cohesion.
Long-term thinking means creating spaces that stand the test of time. At Projet Paysage, each plan is a commitment: one of an evolving environment, anchored in its surroundings and open to the community, so it can fully inhabit its setting.
Discover other Projet Paysage achievements in real estate development.
