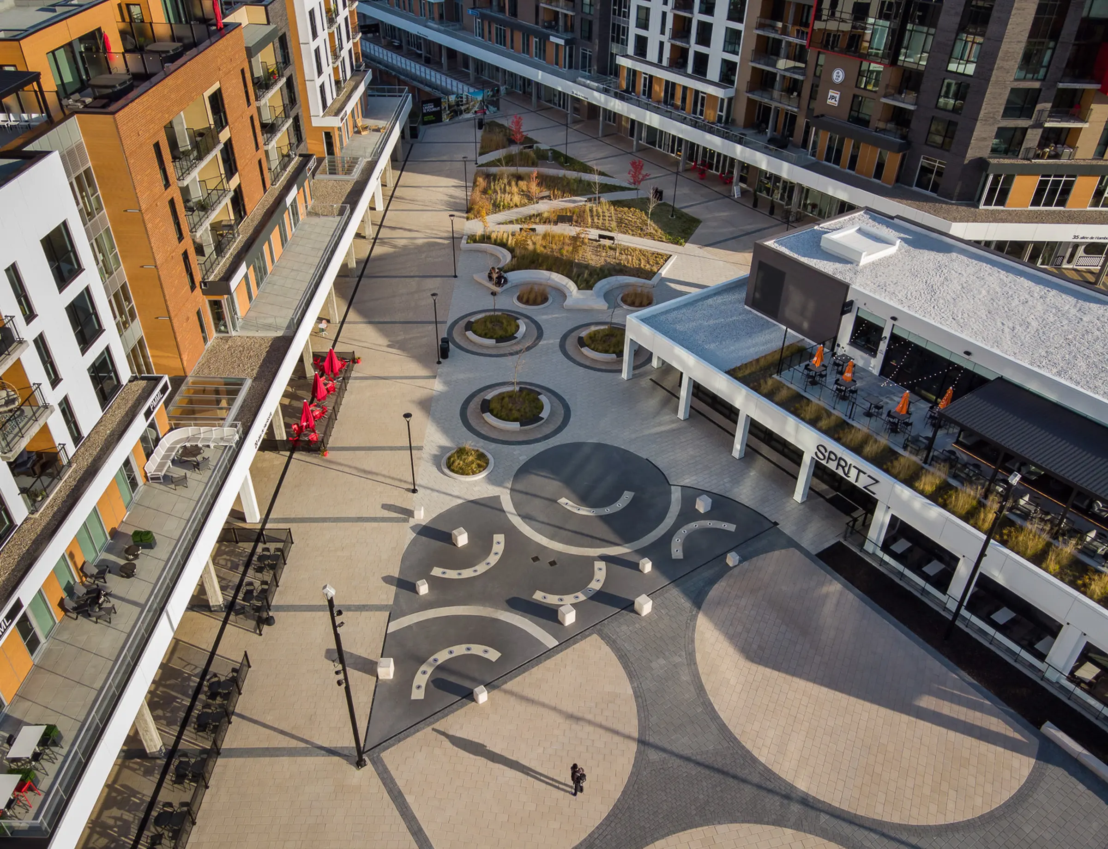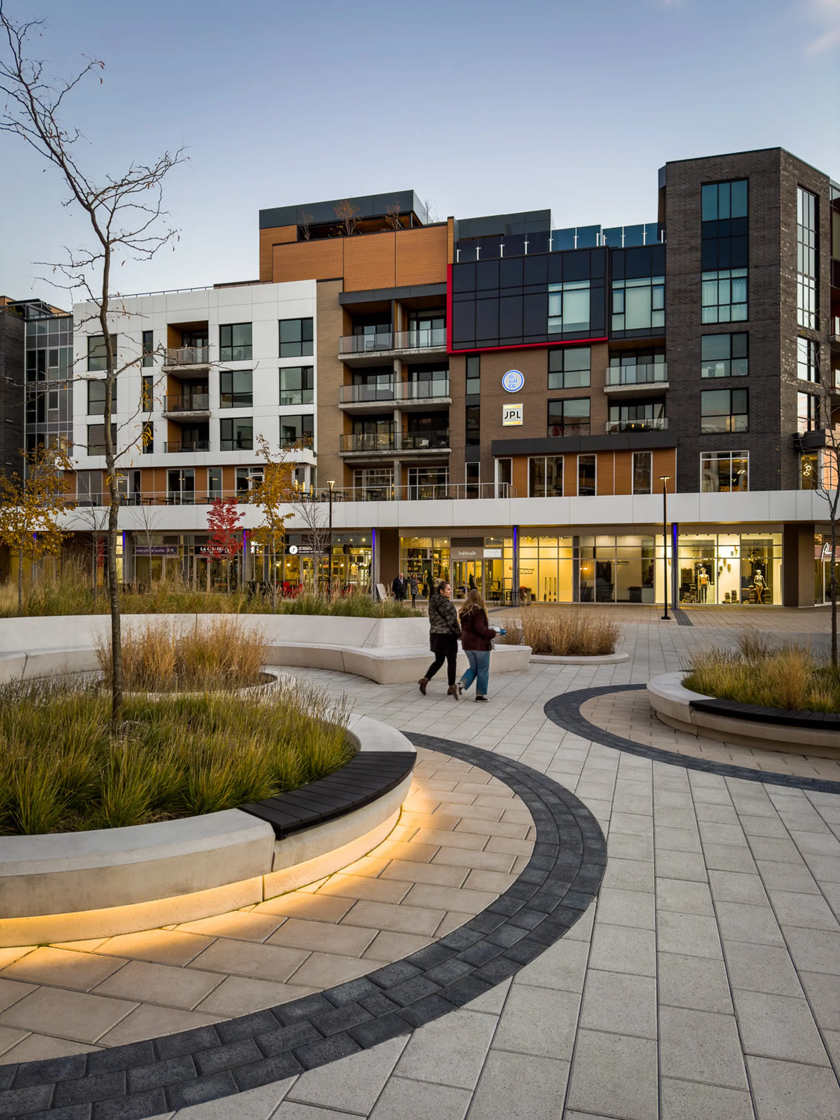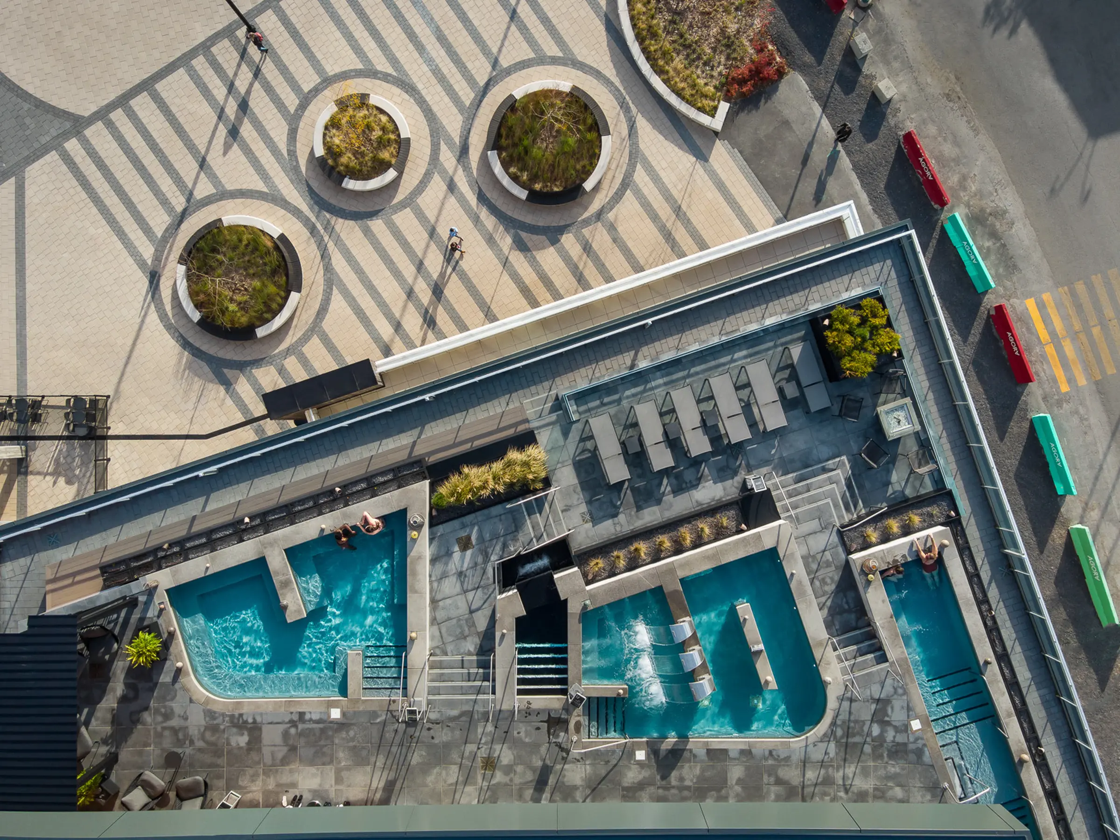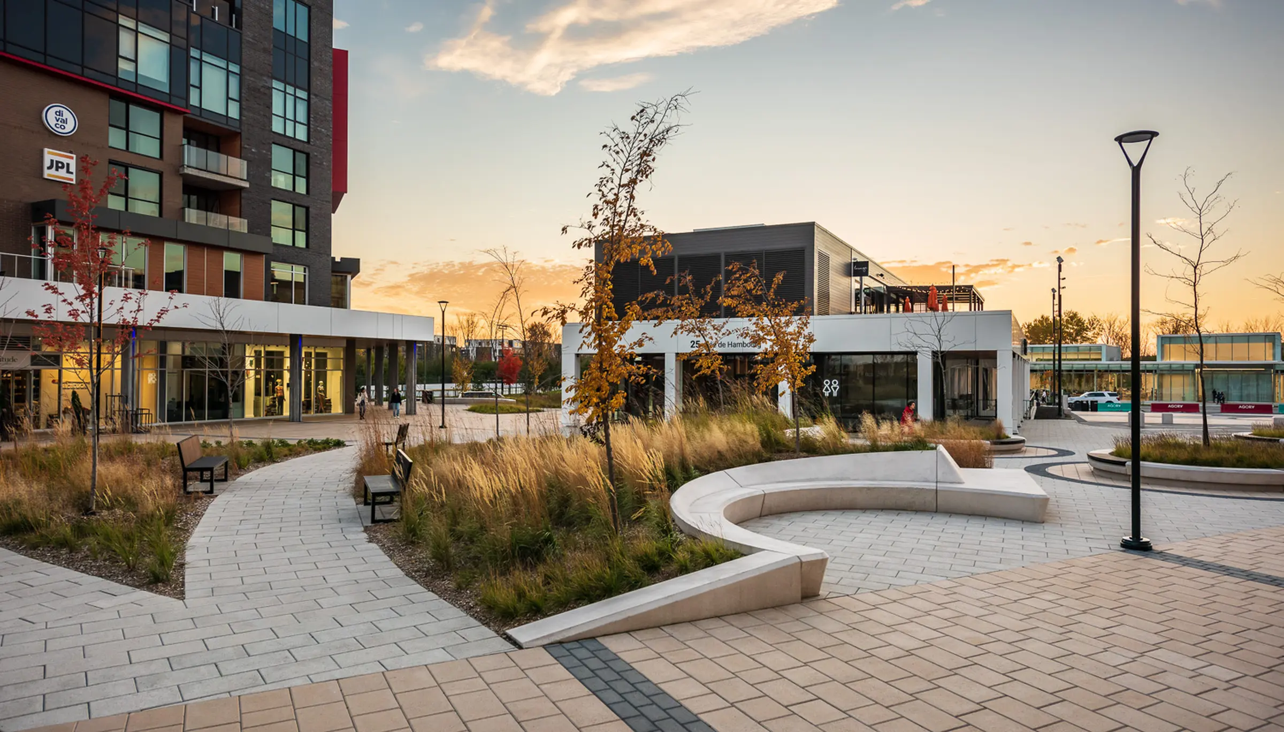
Located in the Plateau district of Gatineau, AGORA is raising the bar for real estate development with its thoughtfully designed outdoor spaces that prioritize quality and sustainability. The public square plays a central role, creating a sort of urban village.
Easily accessible on foot, by bike, or by public transit, AGORA’s shared spaces create a vibrant living environment designed for connection, creativity, and everyday life. The buildings house shops, offices, and residences, while the communal areas support a diverse community. The dense services hub is enhanced by a pedestrian-friendly design, allowing easy access to the gourmet grocery store, restaurants, yoga studio, clinic, municipal library — and even the Huma Spa, perched atop one of the buildings. People stroll freely among pockets of greenery that bring a human scale to the expansive site with their circular and inviting layout. The concrete edging of these green islands also offers seating. In winter, heated paving ensures walkways are always clear. In summer, children play in the water jets — an energetic counterpoint to the peaceful garden space. From morning to night, every day of the week, the public square is full of life.
Client
Services
Location
Partners
Photo credits





