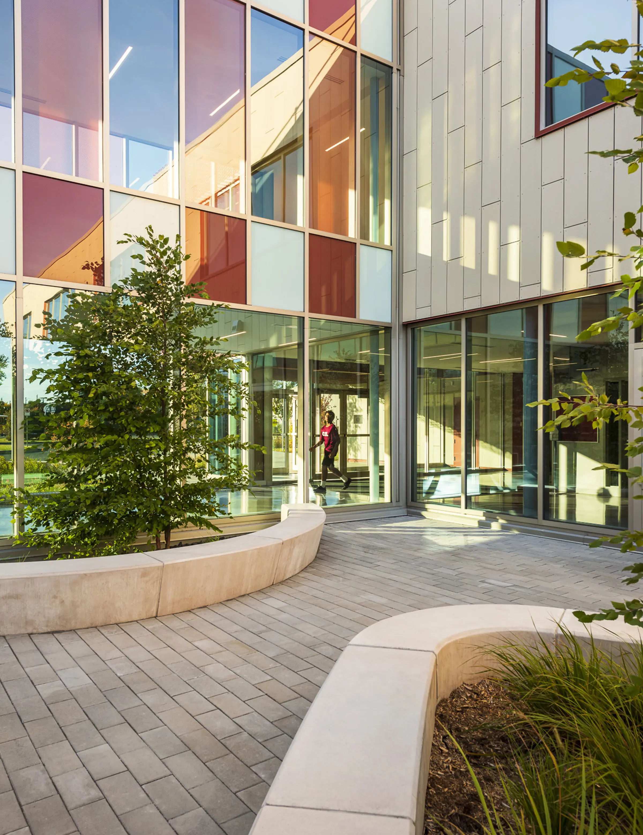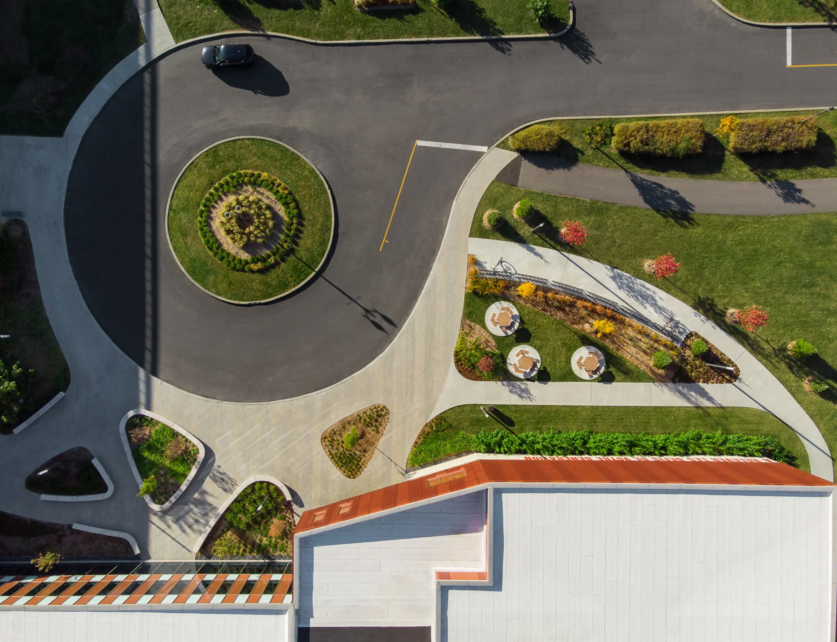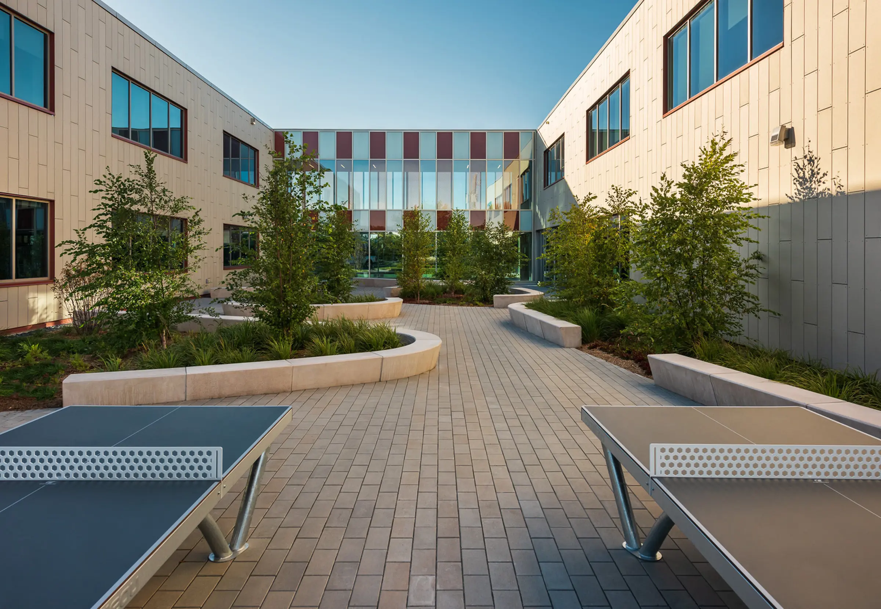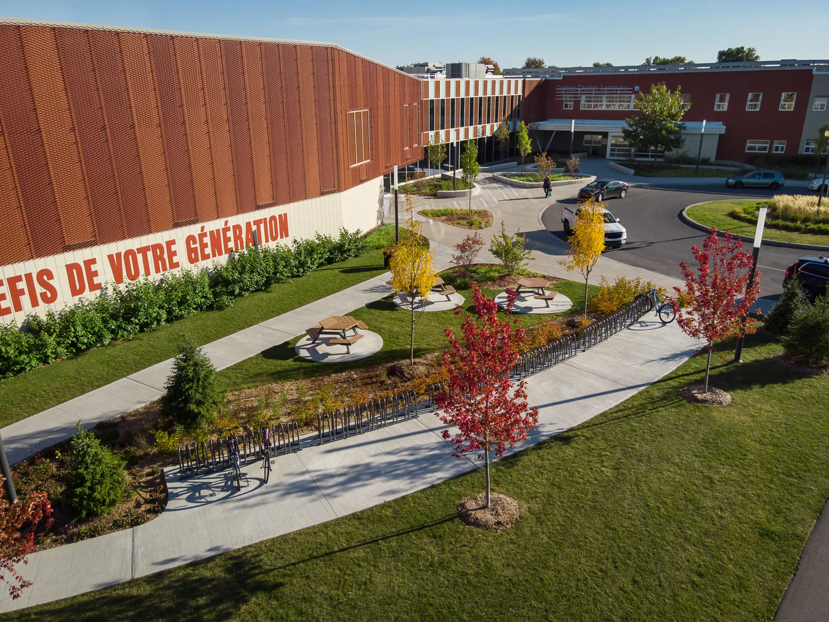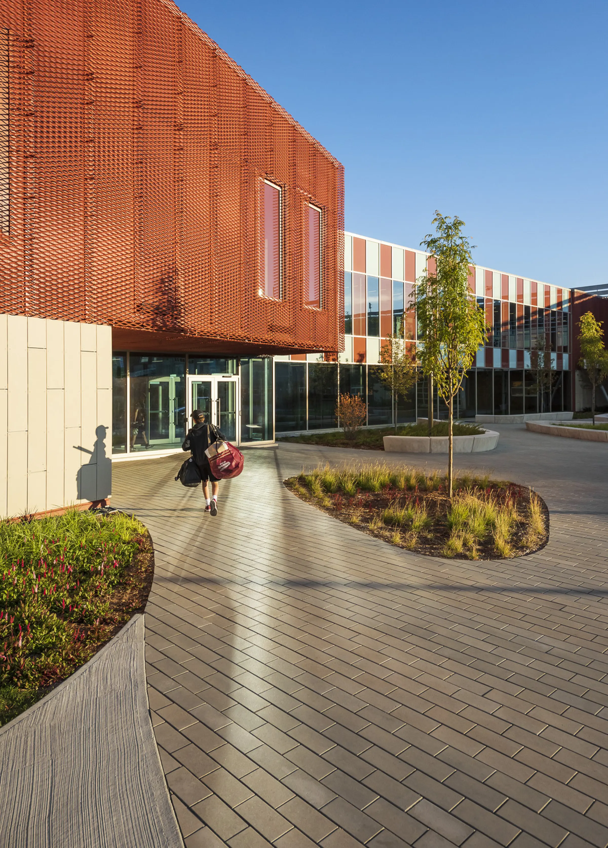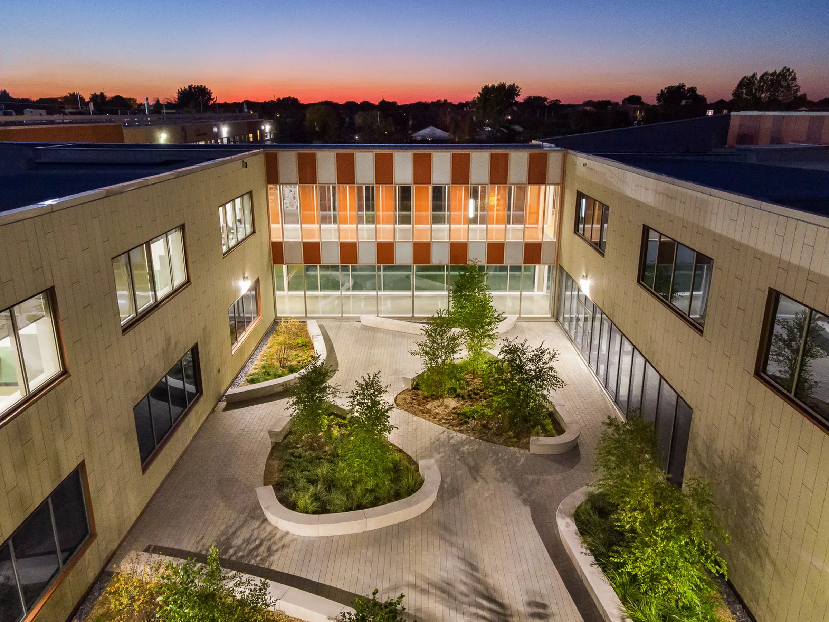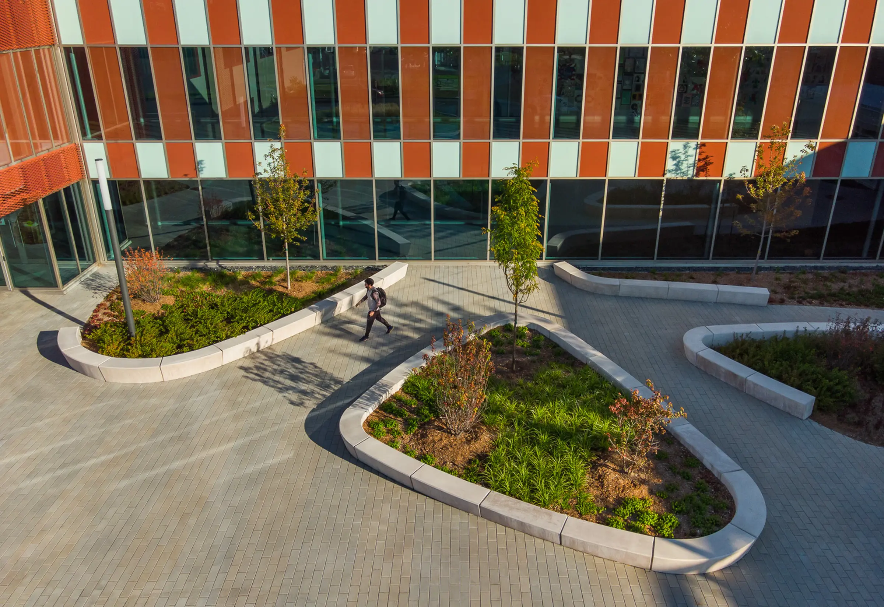
In 2020, Collège Charles-Lemoyne added a gymnasium to its Sainte-Catherine campus. The school turned to Projet Paysage to make the school’s new outdoor spaces reflect its mission to positively influence youth.
Collège Charles-Lemoyne secondary school offers a naturally welcoming space from the moment one sets foot on its campus. Students and visitors enter through a drop-off area styled after a traffic roundabout, adjoining an expansive forecourt plaza graced with multiple green islands. The islands, whose low concrete walls double as seating, are planted with perennials, grasses, trees, and shrubs. Not only do they add a sense of verticality, but their size imparts a human scale to the environment while their plant life instills a peaceful climate conducive to learning. These unassuming oases continue into the inner courtyard, creating natural traffic corridors and carving the space into distinct zones that encourage small-group interactions. Outdoor ping-pong tables add a touch of play to students’ daily routines, a well-deserved respite proven to have cognitive benefits in educational settings. A series of bike racks at the front of the building encourages students to opt for active transportation and physical activity – values the school fosters via its athletics programs. Curves predominate throughout the design, their softness contrasting with the building’s rectilinear design as if inviting human movement and flow.
Also worth discovering: the Longueuil Campus of Collège Charles-Lemoyne
Client
Services
Location
Partners
Photo credits
