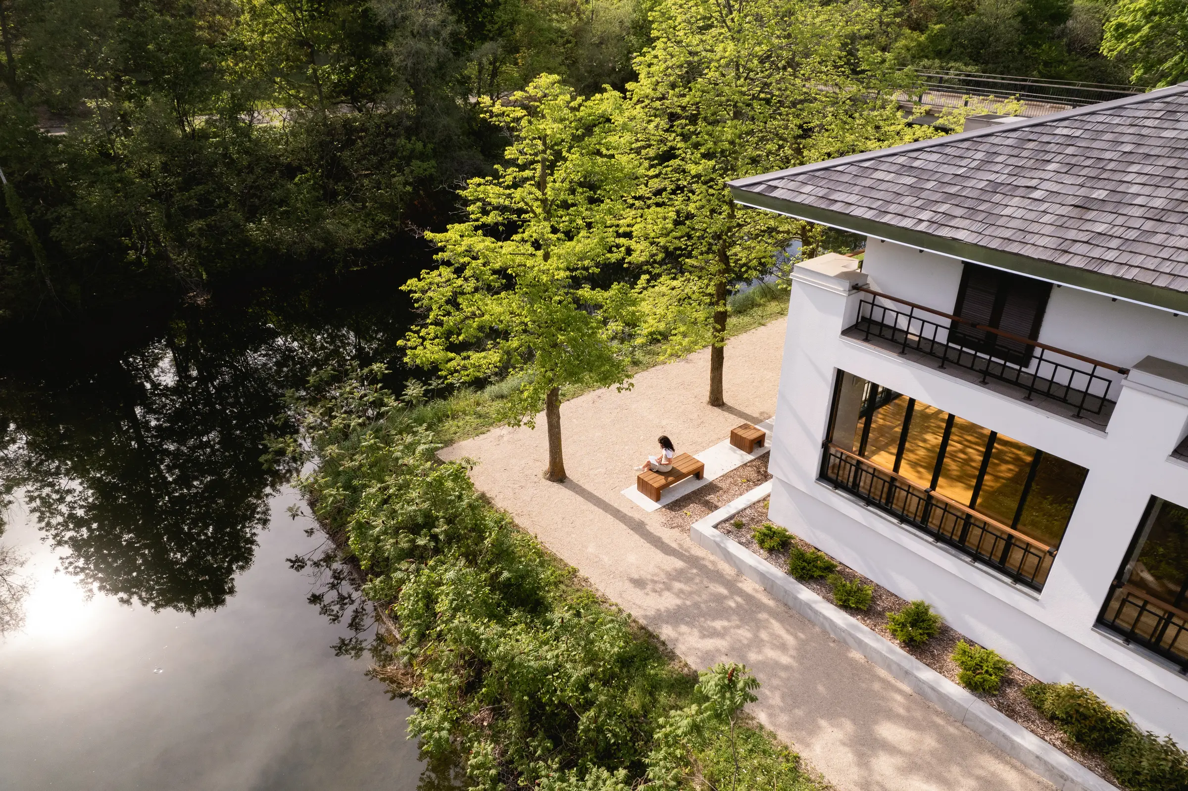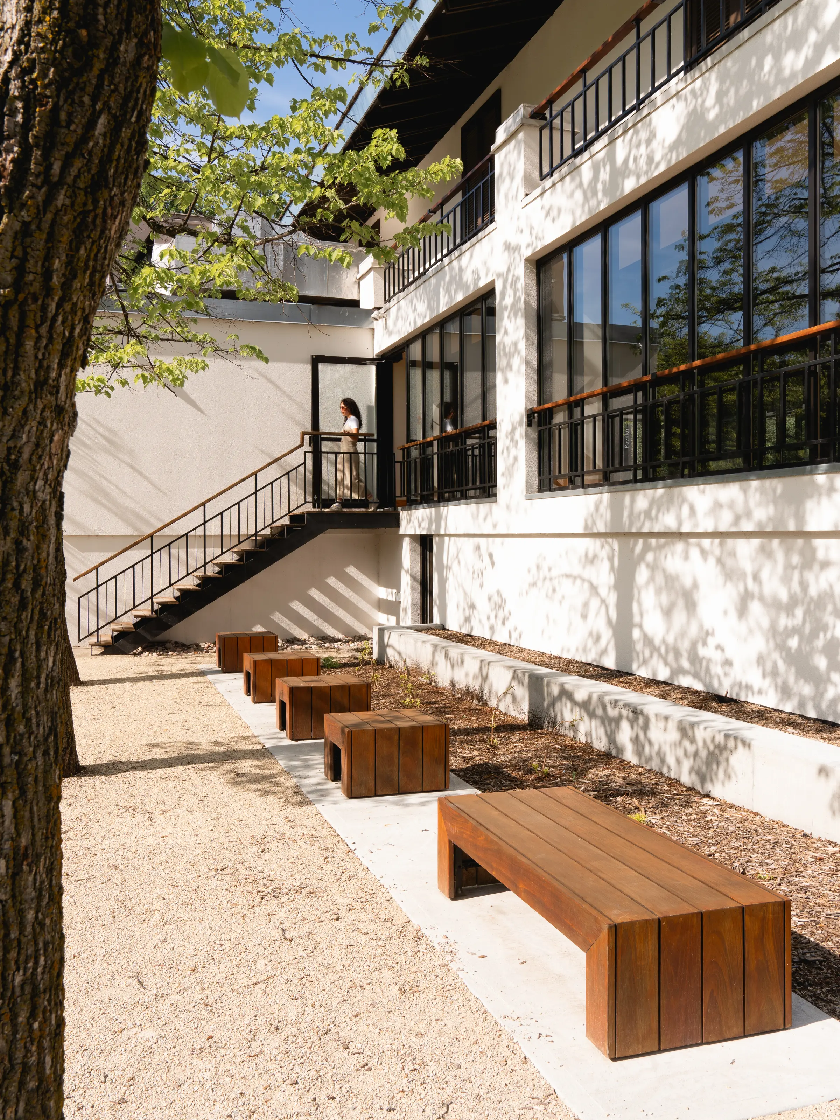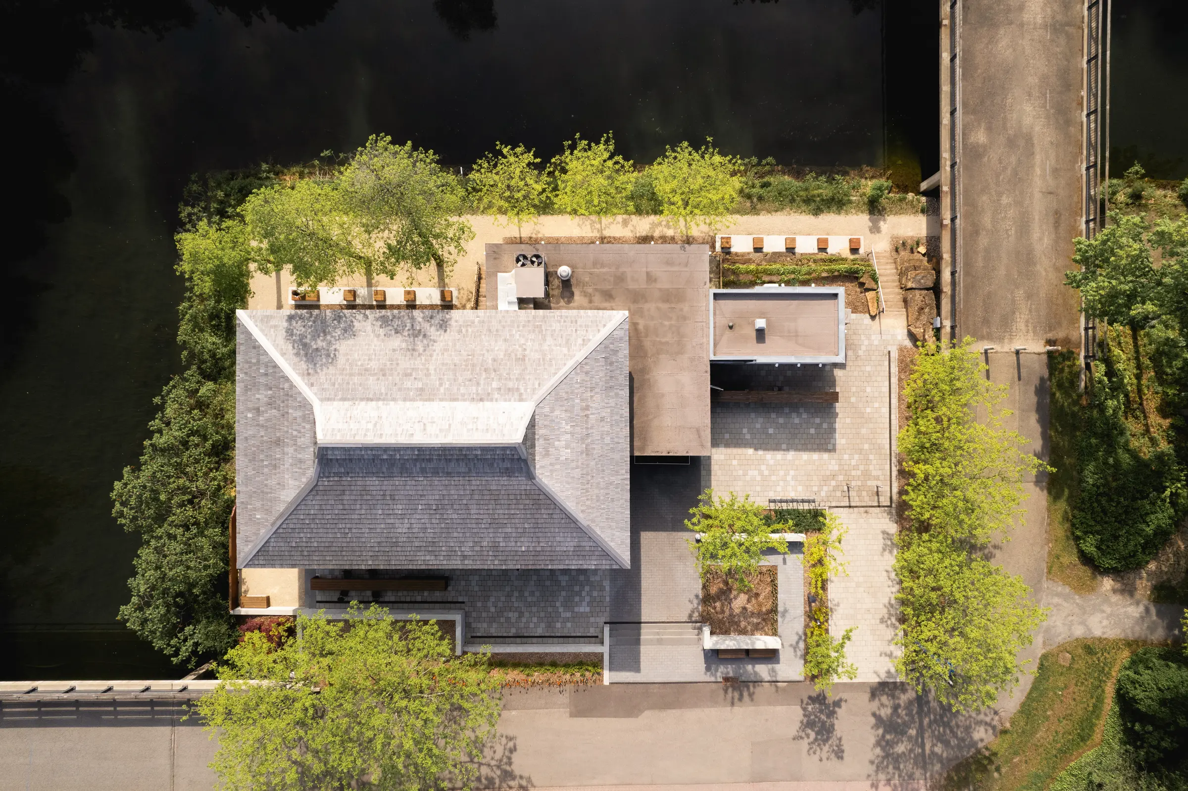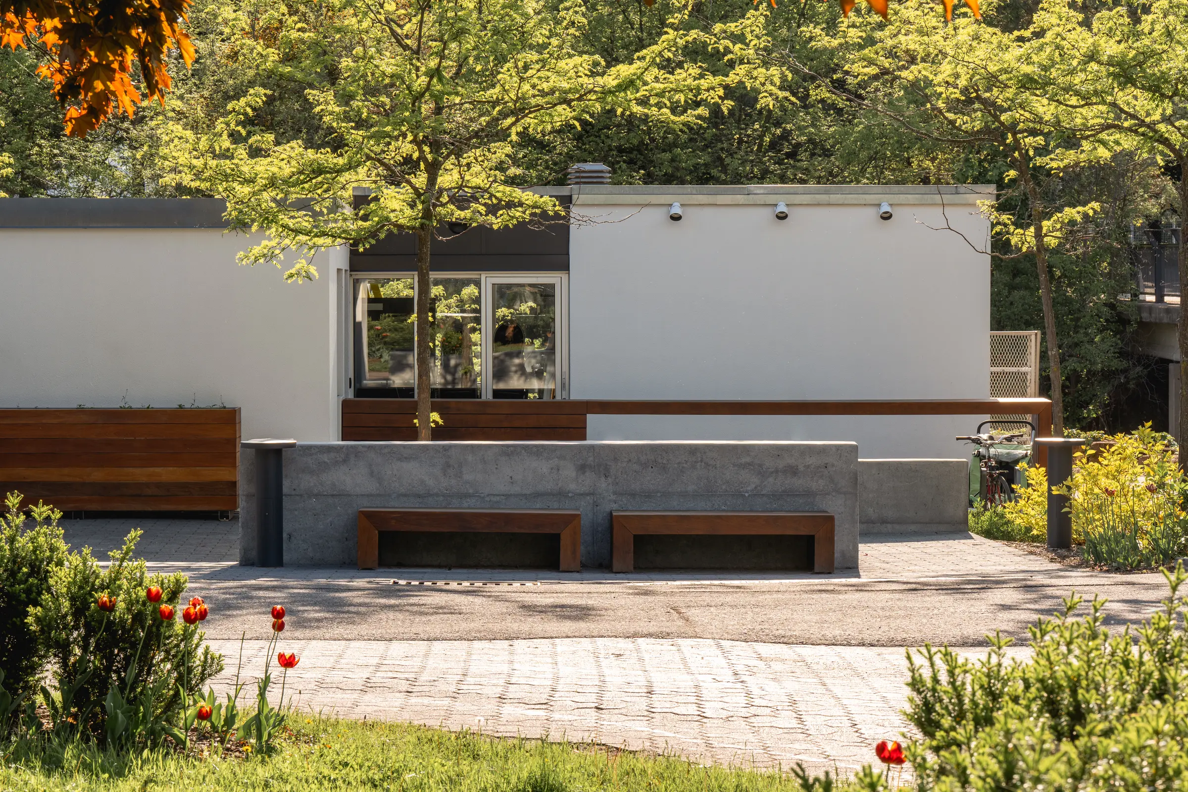
A landmark site of Expo 67, today the Jamaica Pavilion bridges a new balance, between the modernist memory of the 1960s and contemporary use.
Based on our heritage study, the design was intended to reveal the historical richness of the pavilion while tailoring it to present-day uses. Streamlining circulation, the changes adapt the site to its purpose as a sought-after reception venue for public and private events. Visitors are greeted by a new threshold encircling a planted square, where park gardeners express themselves freely. This structure naturally guides users to the entrance, made accessible by an integrated ramp. In front of the pavilion, two versatile terraces promote gathering and extend the outdoor reception area. In the back, the contemplation garden facing the canals encourages visitors to stop and take a break. Its understated plant-filled design creates a soothing balance to the lively forecourt.
The old wooden low walls, which had reached the end of their lifespan, were replaced with new concrete walls, reconnecting with the site’s original materials while blending seamlessly into the 1960s aesthetic. The ipe wood furnishings, inherited from a previous design, were preserved, extending the site’s material history. Through measured touches, the project reignites the memory of the place while opening it to new uses, offering a sensory experience that honours both past and present.
Client
Services
Location
Partners
Photo credits




