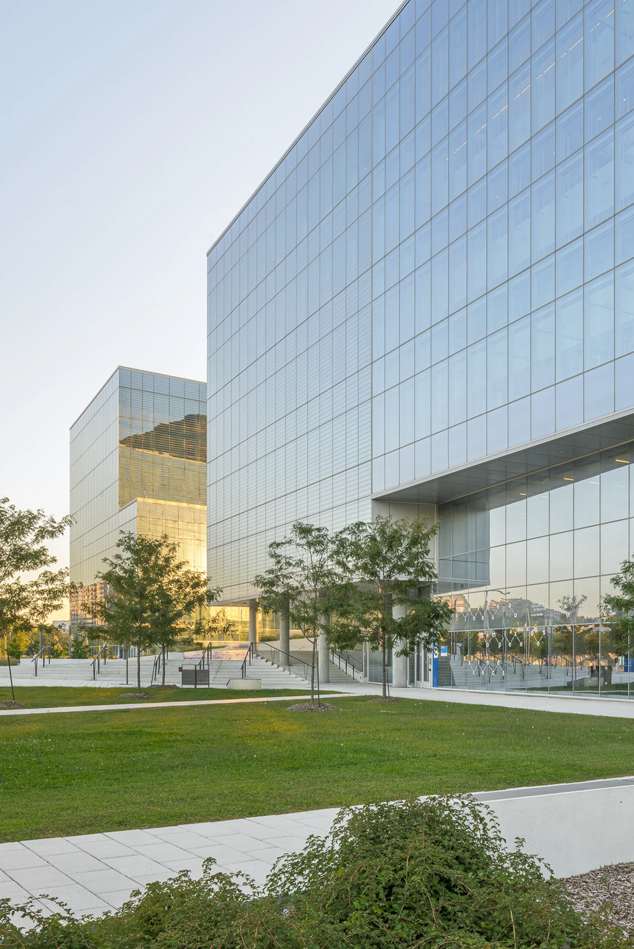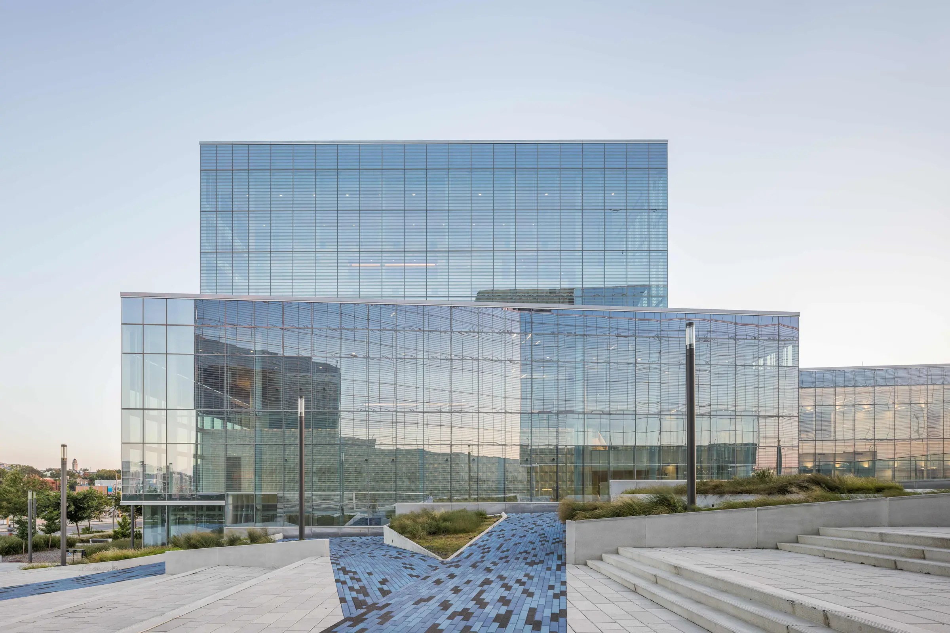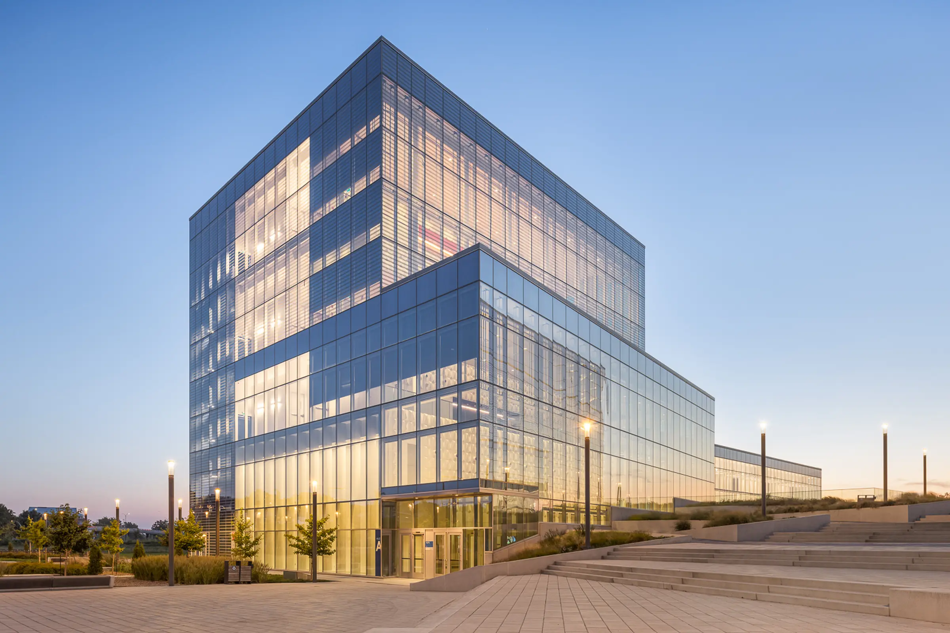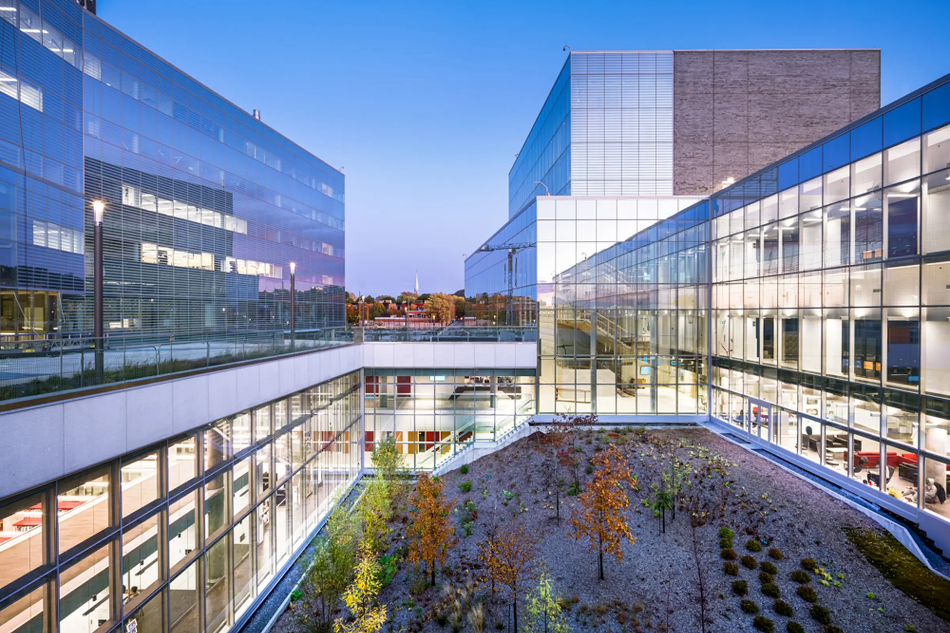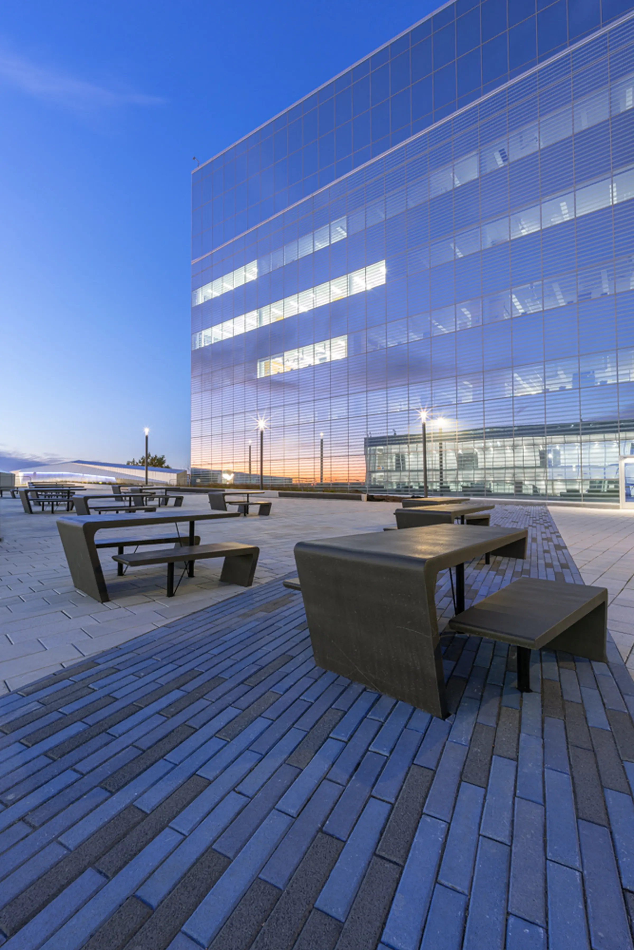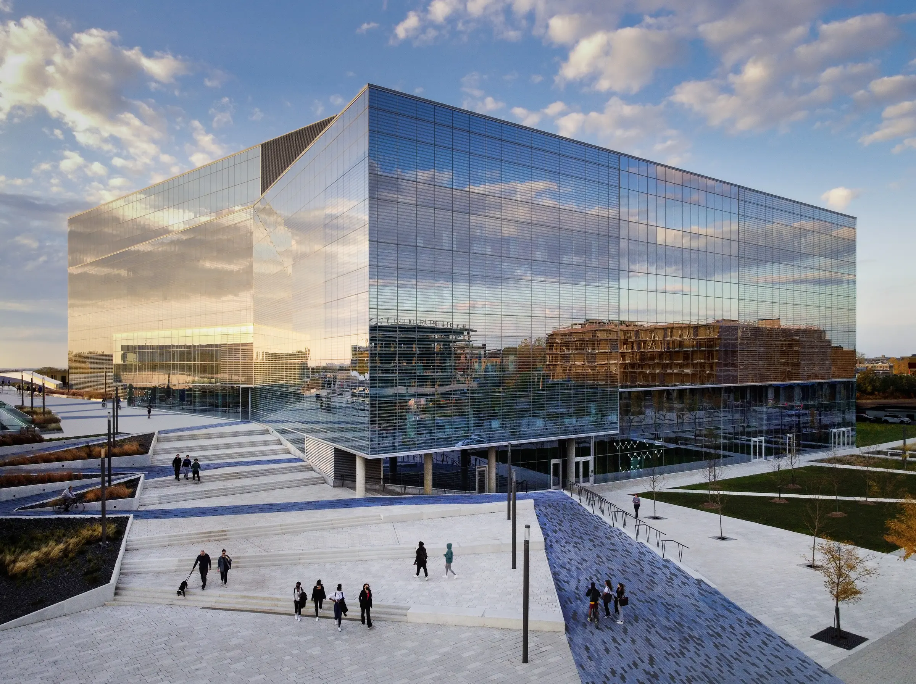
Projet Paysage has linked three spaces between the Science Complex buildings of the Université de Montréal with flair. Thoughtful site design encourages both people and ideas to come together.
The blue line of the metro system is the main mode of transportation to the MIL campus. Integrating a blue hue into the promenade visually connects the Université de Montréal’s MIL and Mountain campuses with the Acadie metro station. A true crossroads of knowledge, the site has been designed to be open and inviting for the student body and surrounding community. Lush vegetation inspired by the nearby Mount Royal punctuates the space, while the impressive, landscaped staircase serves as a perfect meeting place connecting the surrounding neighbourhoods. A generous ramp provides egalitarian access to the site for its myriad users, including people with reduced mobility, pedestrians, cyclists, and skateboarders. Sustainability has been considered throughout the design, right down to the street furniture made of ultra-durable Ductal® concrete. These uniquely shaped amenities create an impression of floating forms. The library’s interior courtyards let people read and study in oases of greenery. All these spaces blend harmoniously with the view of Mount Royal, as if a natural extension of the Montréal landmark.
Client
Services
Location
Partners
Certification
Photo credits
