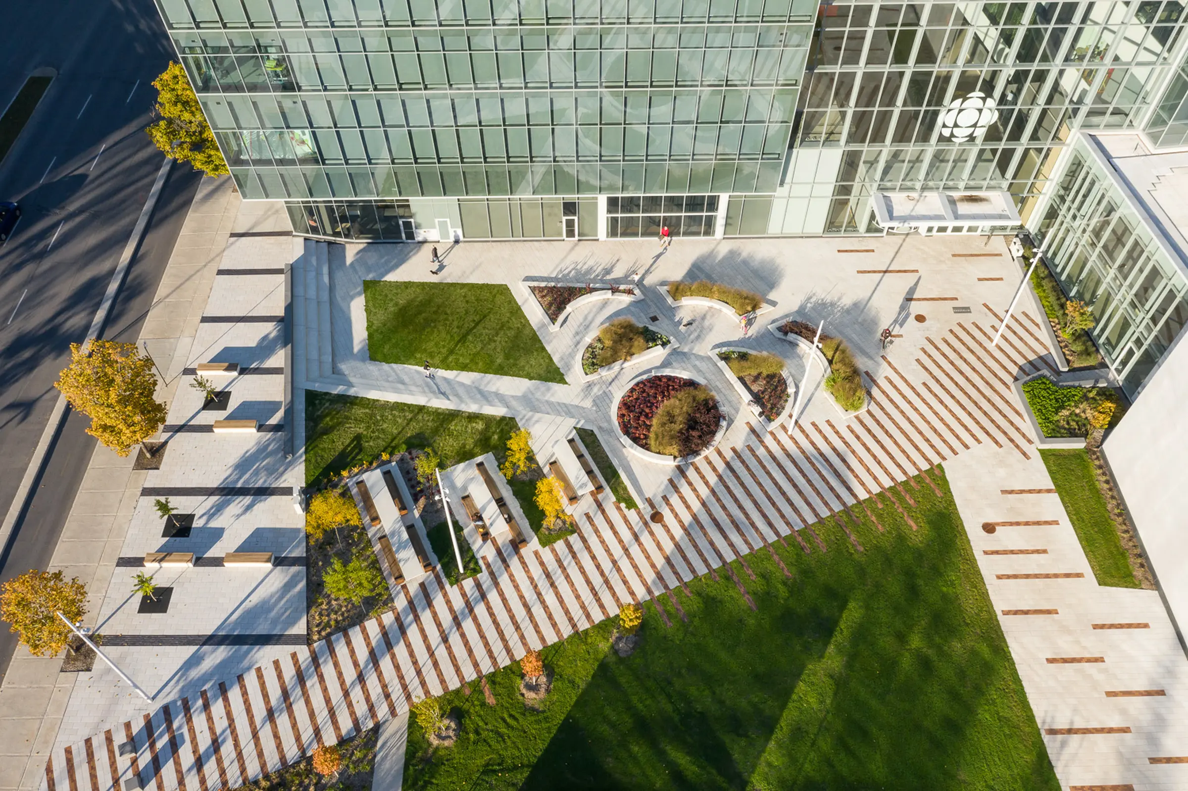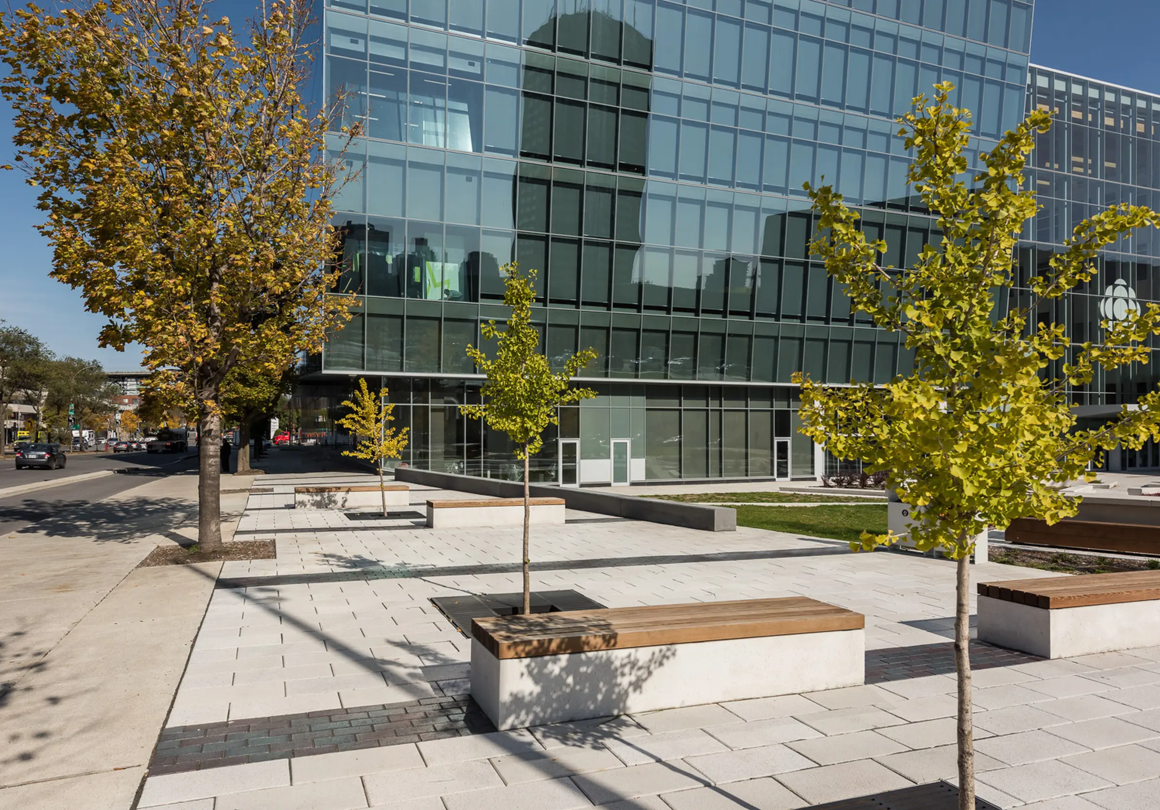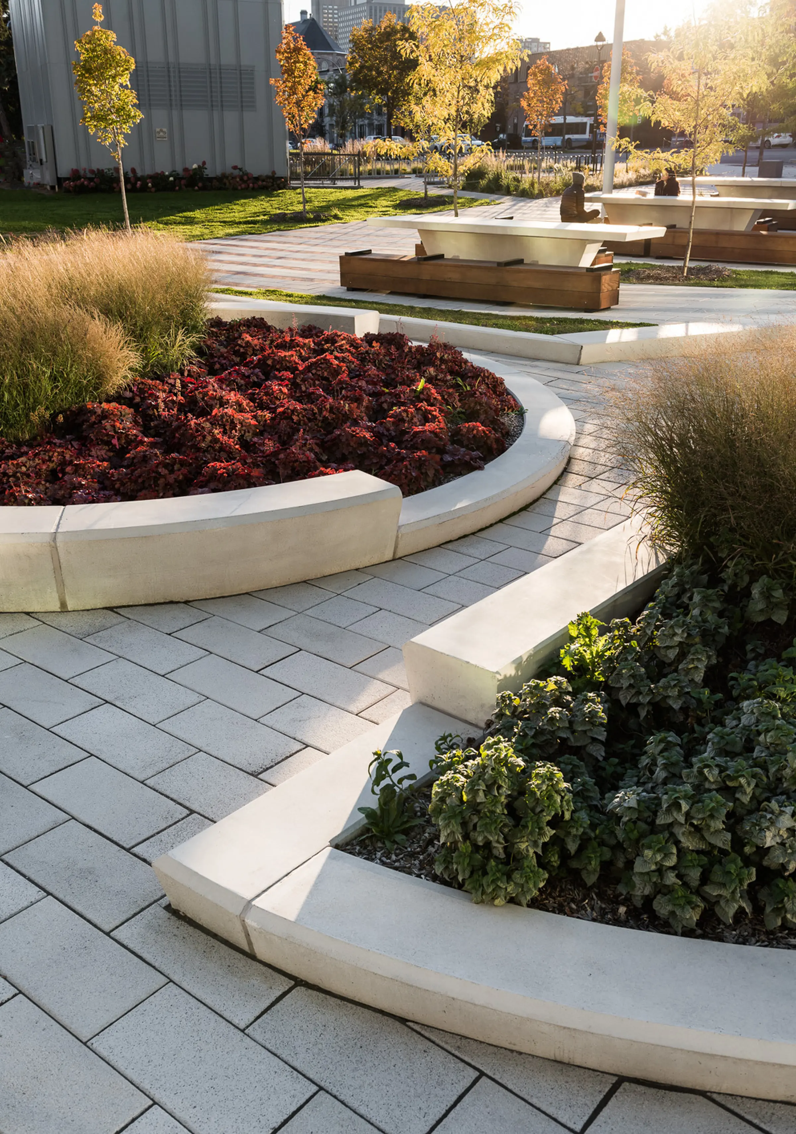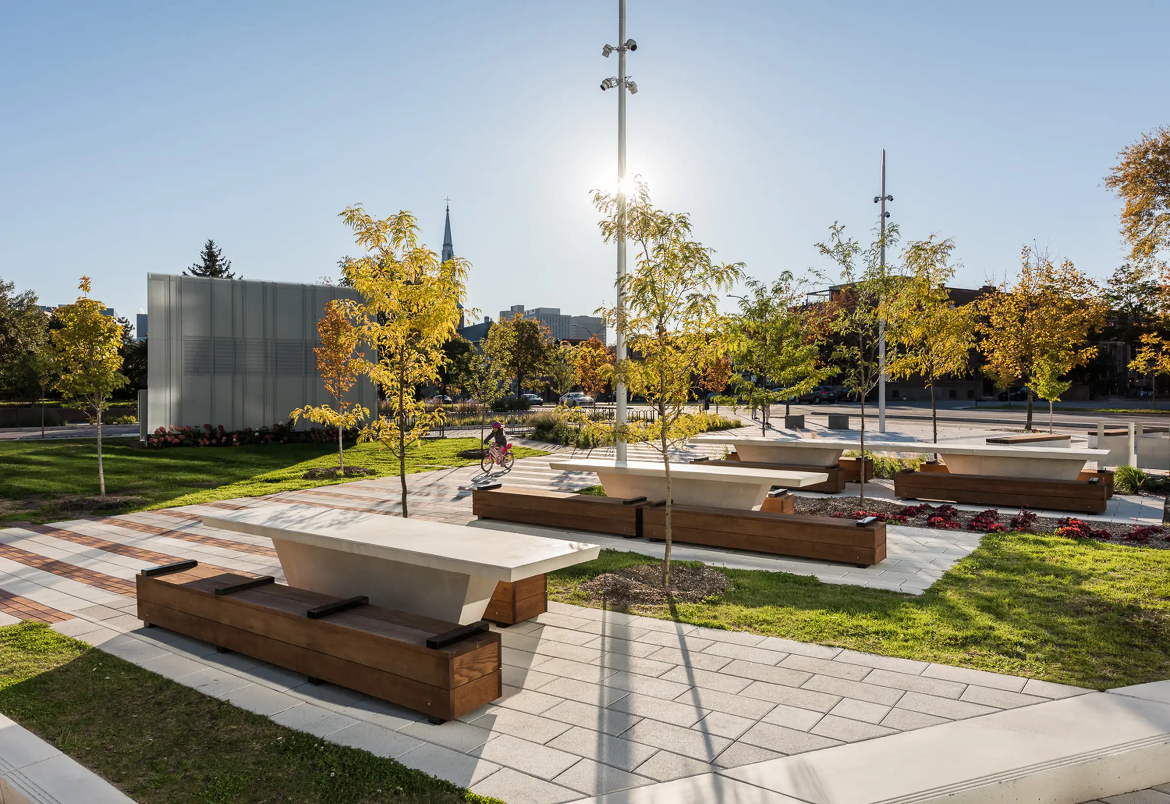
In front of the glass-paned building, Maison de Radio-Canada’s public square takes the standards of a welcoming work environment to the next level. The exterior design enhances the daily lives of not just the staff, but everyone who passes by.
Maison Radio-Canada’s public square serves as so much more than the main entrance to the building. The esplanade is also a vibrant hub for staff and the community – offering a gathering place and a spot to stop and think. The eccentric geometric composition, lighting, and materials all contribute to a cohesiveness with the linear downtown landscape while affording a welcome softening. The minimalist design leverages both simplicity and versatility. White-toned pavement helps reduce heat islands, while long communal tables, vegetation, and bee-friendly plants enhance the social and environmental value of the green space. The furniture and design lend the square to endless purposes, from the perfect lunch break spot to filming locations for reporting segments and a venue for special events. The concrete structures forming the flowerbeds doubly serve as seating, as well as providing a clever visual echo of the public broadcaster’s logo.
Client
Services
Location
Partners
Certification
Photo credits




