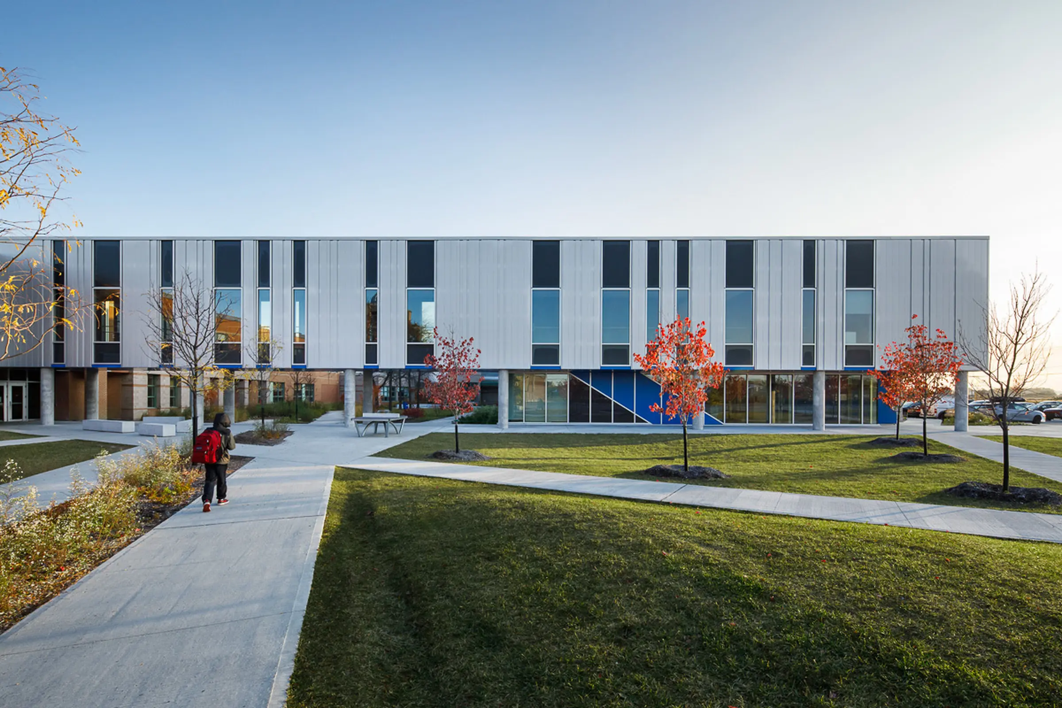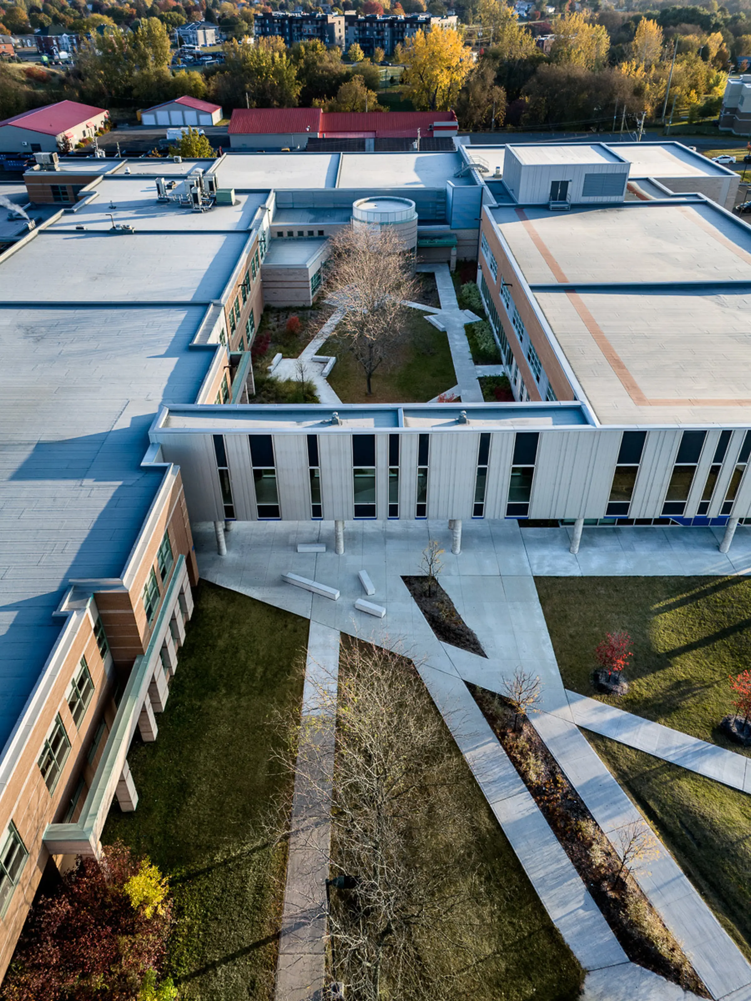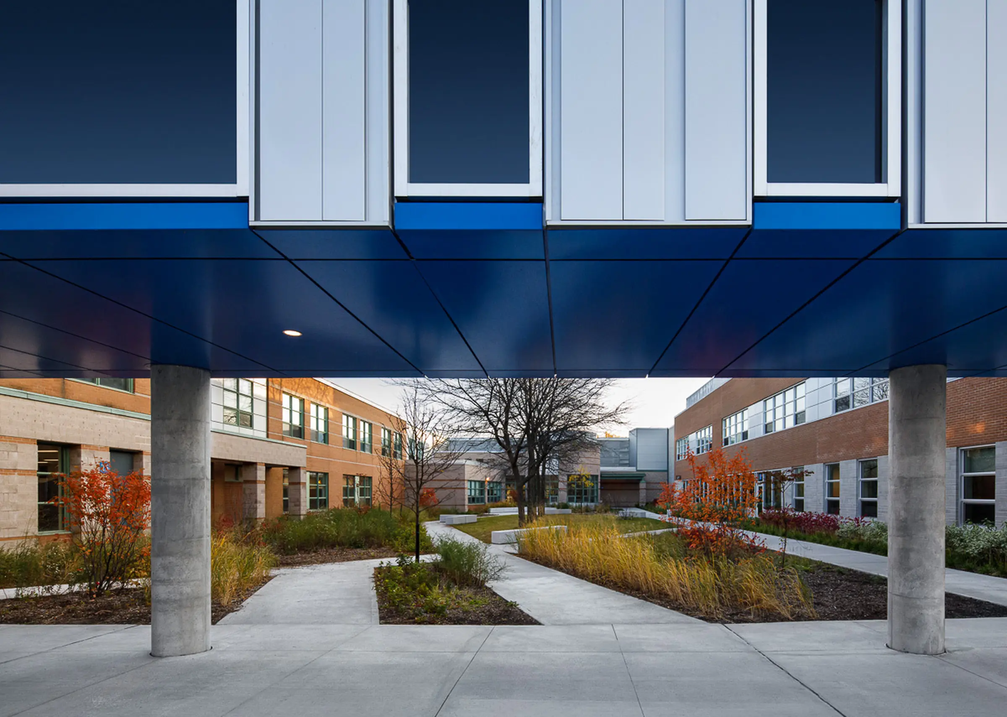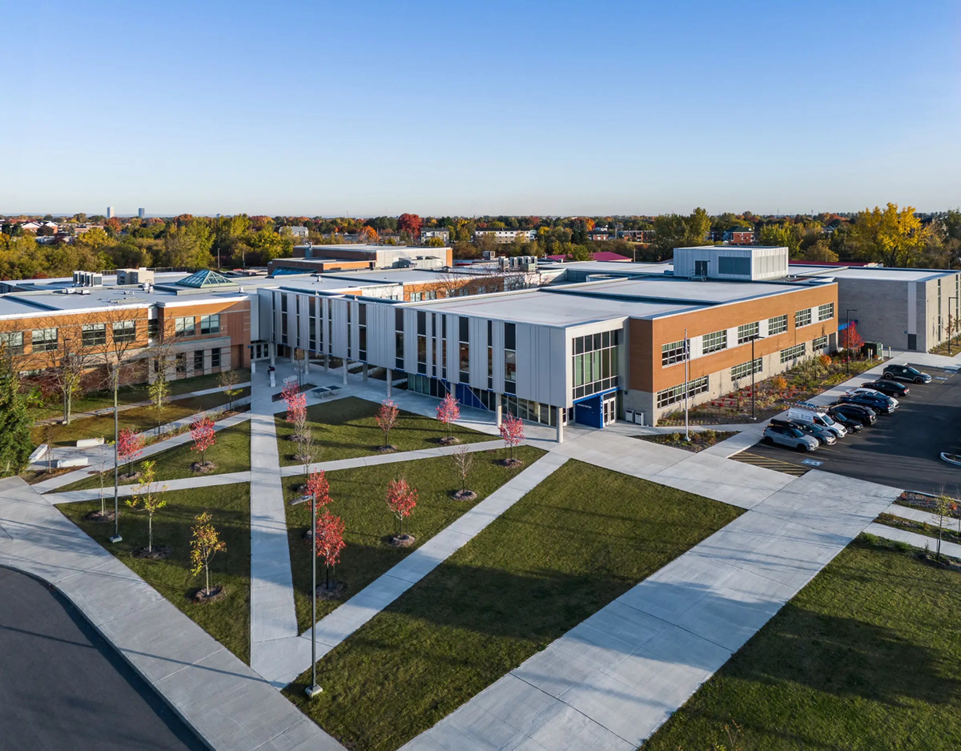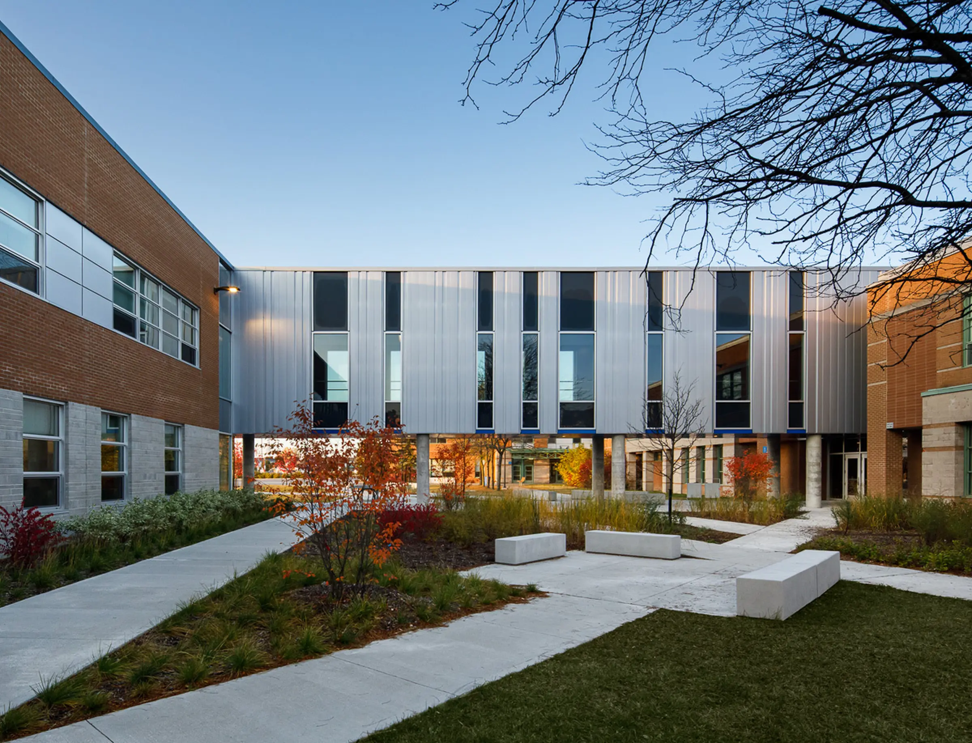
In Varennes, the École le Carrefour expansion has changed how the site is experienced. The exterior design addresses circulation needs while offering welcoming, sustainable spaces that encourage learning in nature.
The addition of the pavilion, connected to the existing school by a passageway, serves to define a new central space: an intimate vegetation-filled courtyard. Projet Paysage structured the design around two complementary worlds: the animation of the forecourt and the tranquility of this yard, designed to accommodate outdoor classes and offer areas that encourage health breaks. In front of the school, directional pathways organize the large number of students, parents and school buses, while securing the entry. The large lawn reminiscent of a university campus becomes a space for gathering, dotted with furnished outdoor seating areas to encourage interaction.
Sustainable materials — concrete furniture and paths — harmonize with indigenous plantings and mature trees that have been preserved, ensuring the growth of a lush canopy. Through its careful design, the landscape fosters a sustainable and enjoyable setting, where each space enriches the quality of life of those who use it.
From first steps into the lively hall to the deepest recesses of the courtyard, each architectural choice has been carefully considered to provide the teaching staff and students with a vibrant, functional and enriching environment.
Client
Services
Location
Partner
Photo credits
