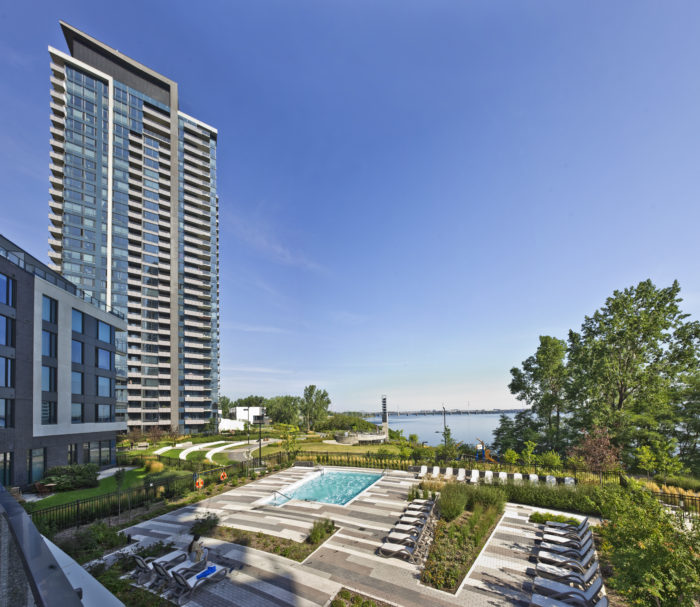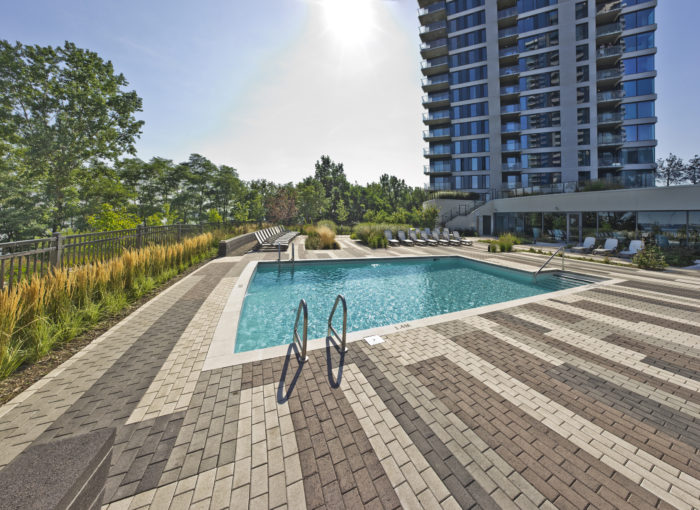< Back
Evolo II
Description
As part of this mandate, our role was to develop a landscaping concept for the 30-storey residential tower and townhouses of the Evolo II residential complex.
The project includes development along the streets, frontage development of townhouses, private terraces located on the ground floor, pedestrian access to buildings, the development of the pool area and development in the floor and roof terrace.
Taking advantage of the south orientation and views towards the St. Lawrence River, the pool terrace becomes the continuity of the common indoor spaces. This space, woven with paved and planted strips, offers private and semi-private areas.


