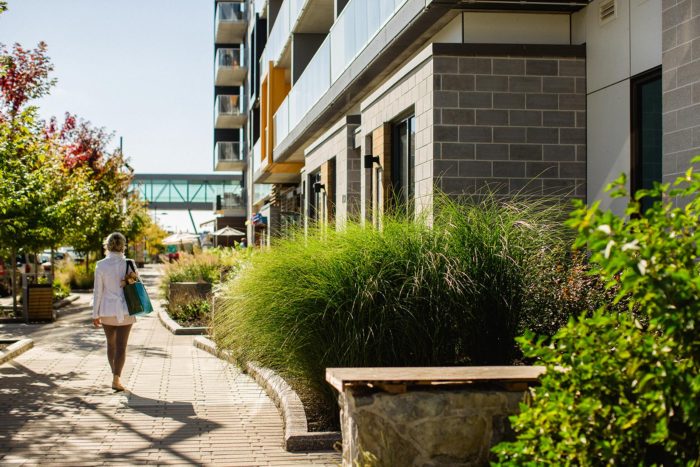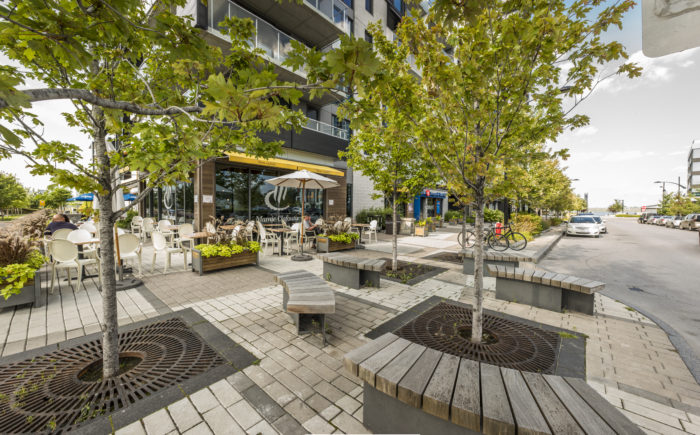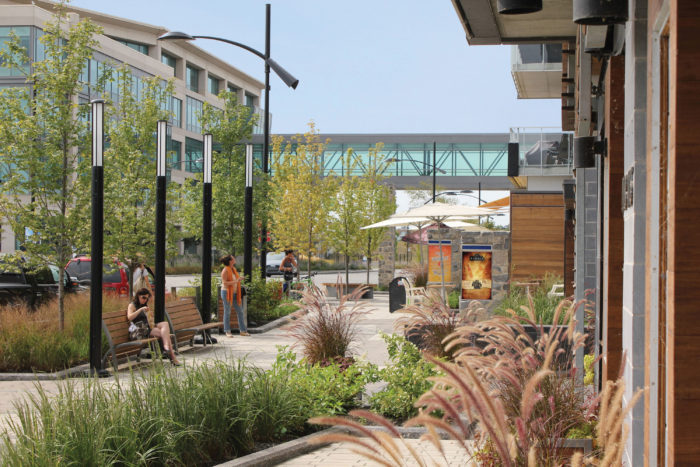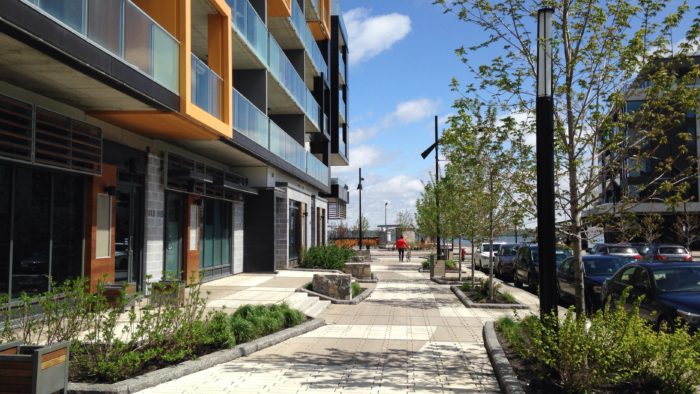Chemin de la Pointe-Nord
Description
The Chemin de la Pointe-Nord is the main commercial axis of the Pointe-Nord district. 250 m long, the axis presents facilities that respond to various uses such as inviting restaurant terraces, an entrance threshold that identifies the residential complex and offers a dynamic environment for others.
The main goal of the project design was to create a neighborhood heart that is an inviting space contributing to the rapid establishment of businesses and especially to their success. In fact, a deserted street does not attract customers and, in the same logic, non-busy businesses have a short life expectancy, which creates a perception of commercial failure that removes both the arrival of new businesses and new customers. The design merges two distinct concepts: that of the commercial avenue and that of a linear park marking the entry of the project. This approach has created an inviting and friendly place, whatever the season or the time of day.
In order to ensure its success, the following elements have been carefully studied: the scale of spaces, the diversity of atmospheres and functions, the richness and harmony of details in terms of furniture, planting and paving. , only lighting. Through its many sub-spaces, the layout encourages walking and loitering while helping to encourage meetings and neighborhood life.

/>

