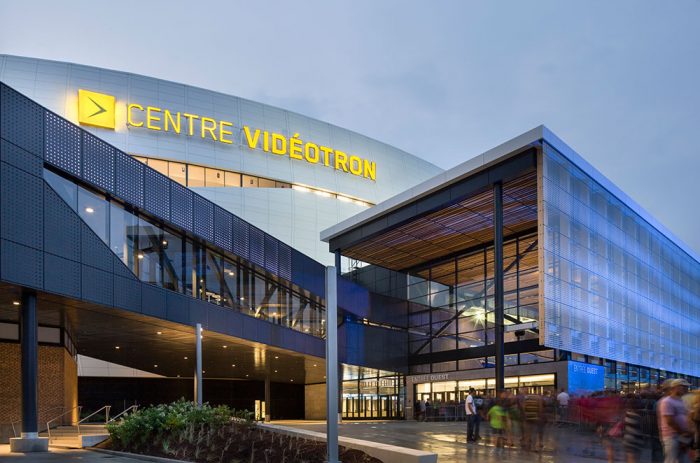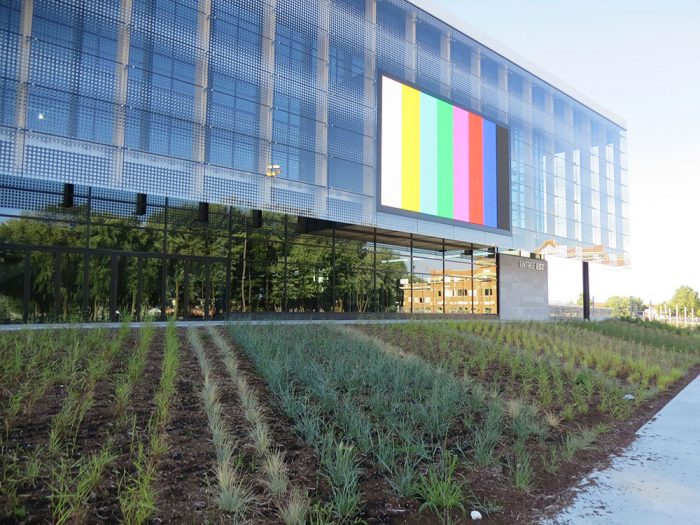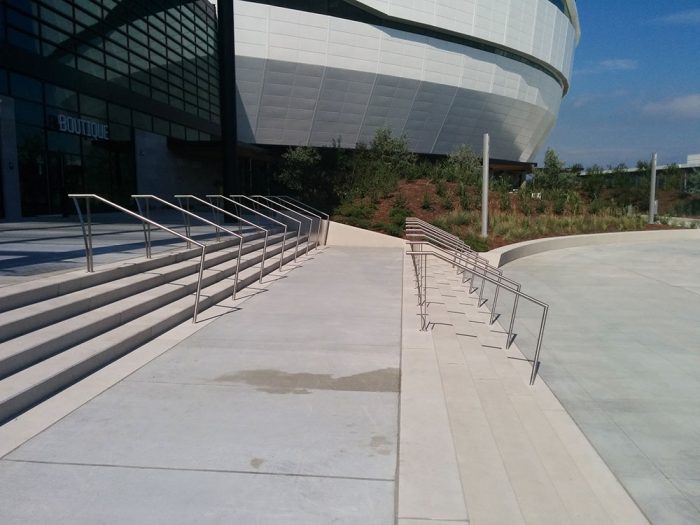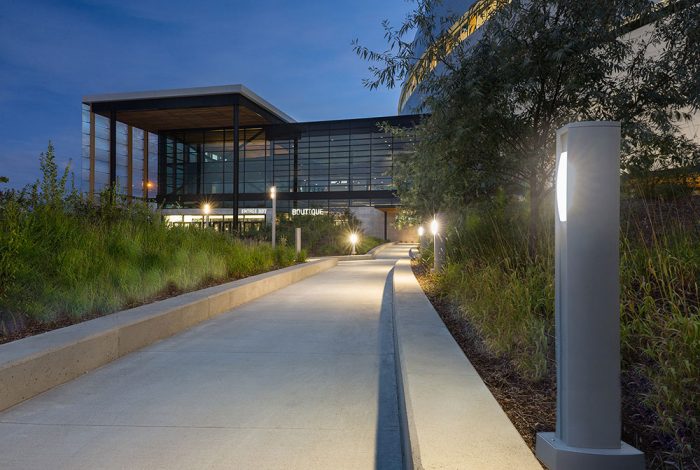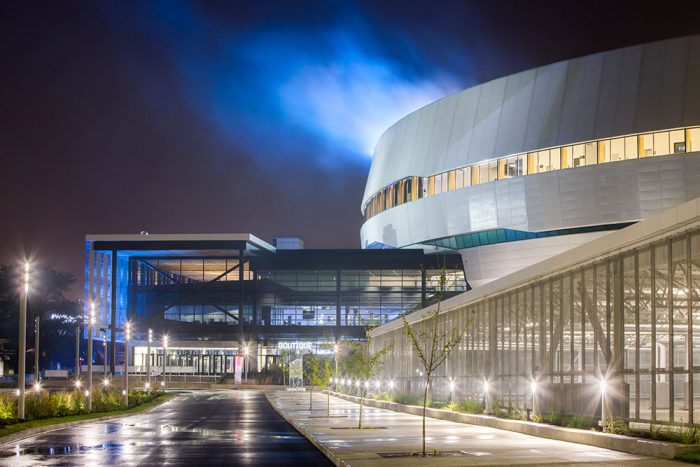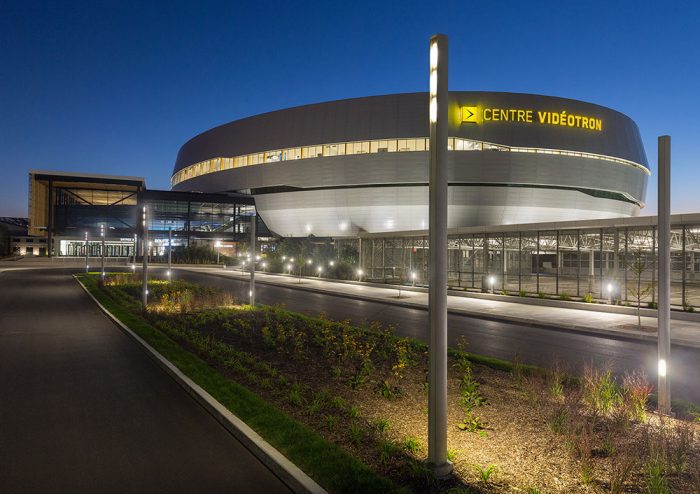Videotron Center
Description
The mandate was to create a space for the large gatherings generated by the amphitheater. Covering an area of 50,000 m2, this meeting and gathering place is also the point of convergence of the various modes of transport serving the amphitheater. It has been designed to accommodate crowds at major sporting, cultural or festive events.
The main issue was the fluidity of the circulation: the mobility of crowds, the logistics of hosting technical equipment associated with various types of events, access by various means of transport, facilitating the reading of the site and its various points (Wayfinding), universal accessibility, etc.
This project also aimed to create a new emblematic space for Québec City. The project was carried out within an integrated team of consultants bringing together project managers, general contractor, architects, engineers and specialized consultants.
