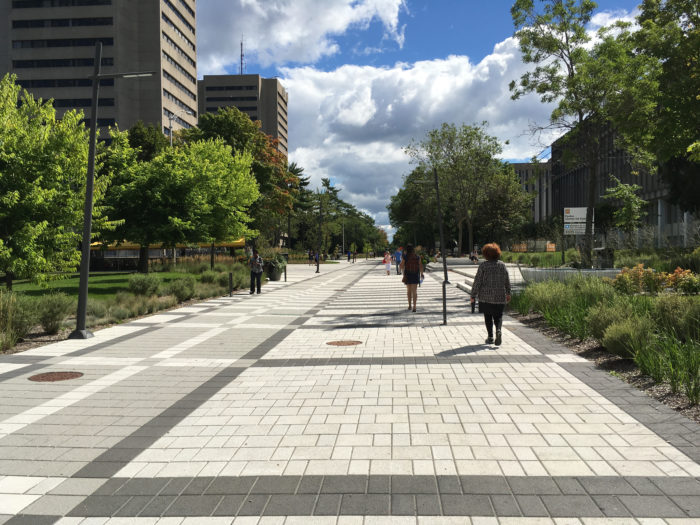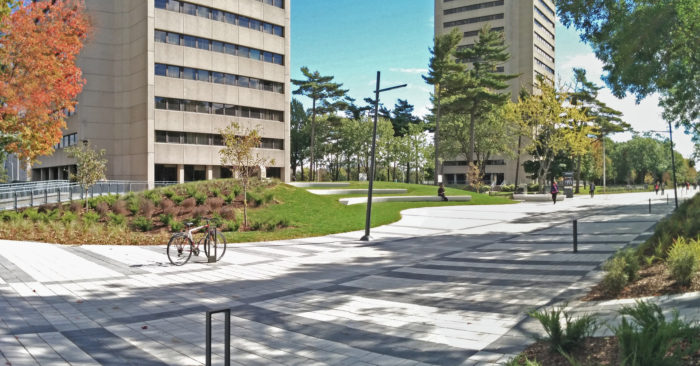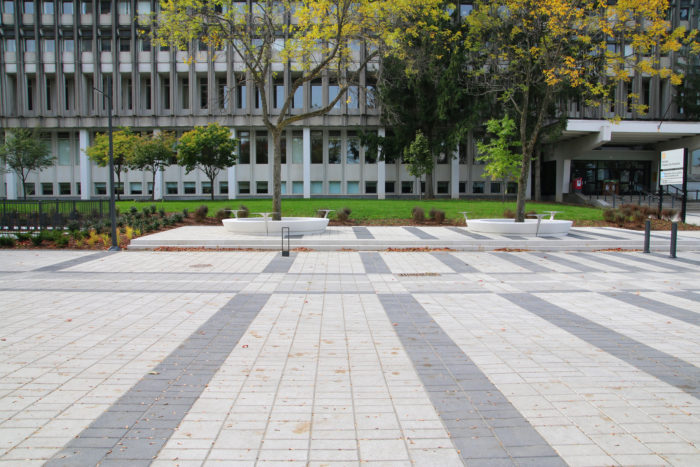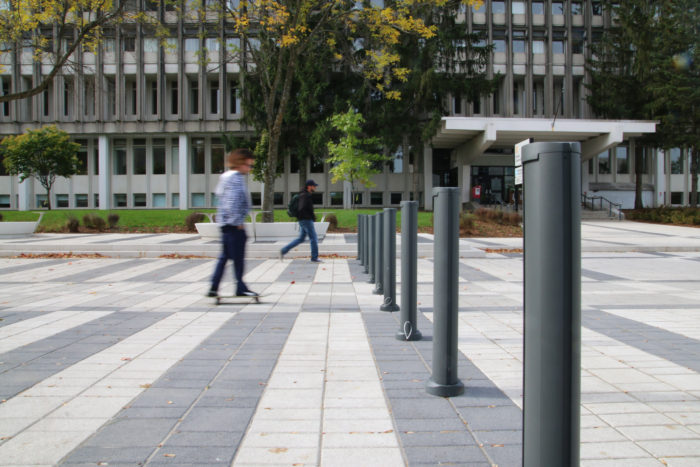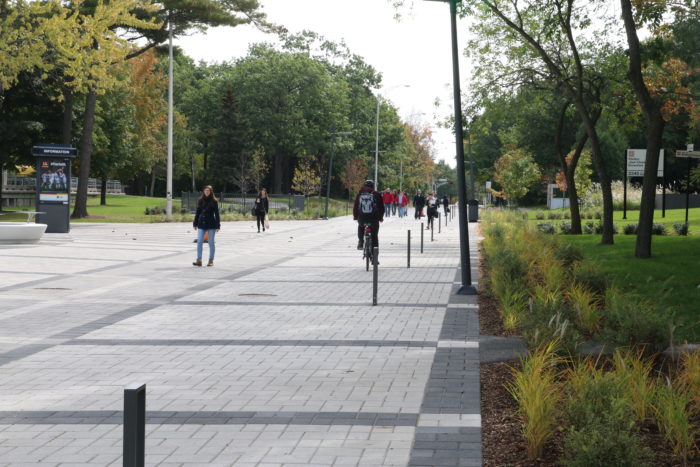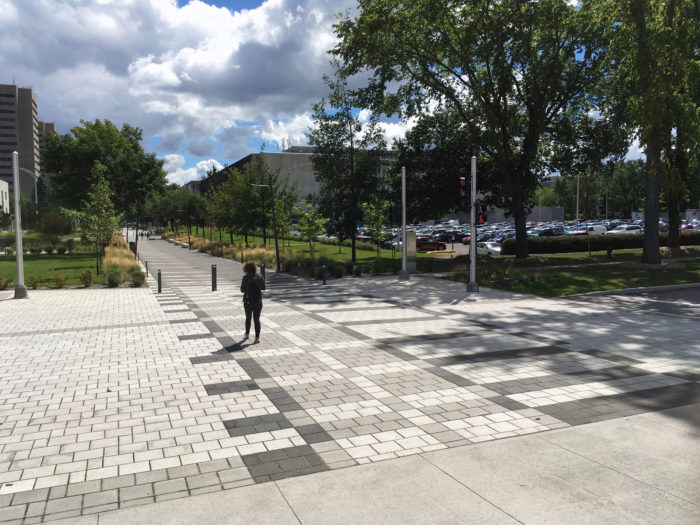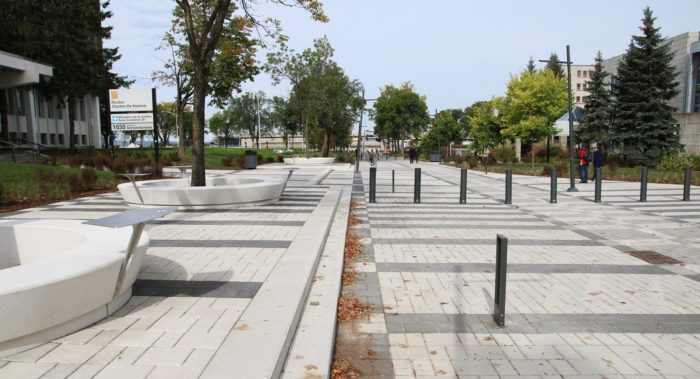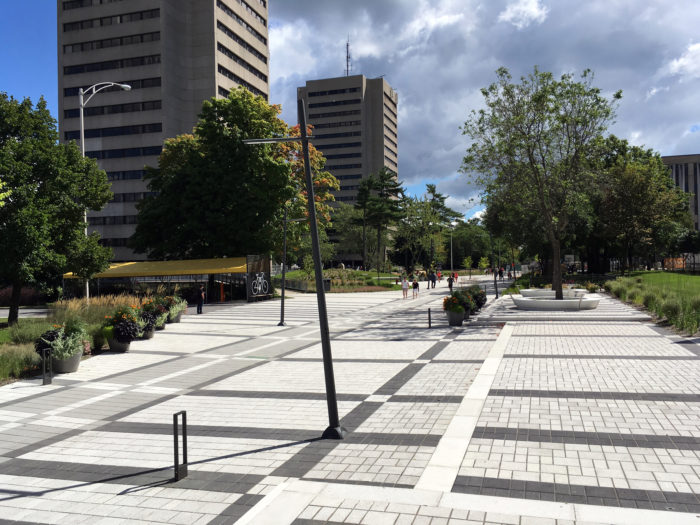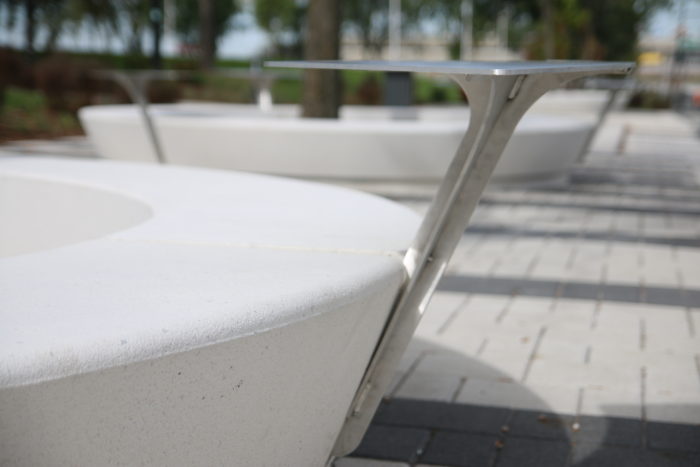Allée des Sciences Humaines
Description
Following a global reflection on the layout of public spaces at Université Laval and the desire to create a pedestrian axis along the Sciences Humaines avenue, the latter is defined as the preferred route of active modes of transportation on campus. To reinforce its role and character as a backbone, the mandate given by CAMEO was to reflect and redefine the axis of the Sciences Humaines avenue on a structurally shared street. This reflection not only addresses the redevelopment of roads and landscapes, but also the relationship between pavilions, their parvis and residual spaces. This project was to unite all the buildings that form the campus. The development takes place in three phases of development of 23,000 m2, which together define a coherent overall vision for the Sciences Humaines avenue.
The purpose of the redevelopment project was to unify a number of existing heritage buildings of varying styles and eras in a contemporary design concept. The layout of the promenade was designed to increase the quality of student life by providing outdoor living spaces including work, relaxation and meditation areas, gathering and organizing spaces Student events.
Collaboration : ABCP Architecture
